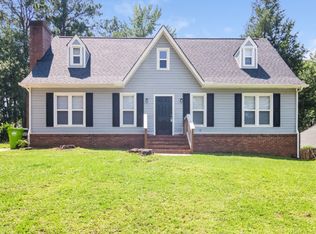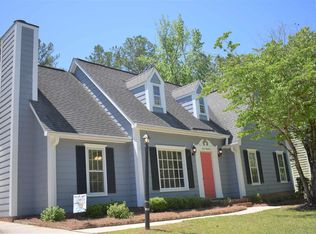Walk into this pristine house and immediately know you're home. The living area features a wood burning fireplace. It's a huge room with plenty off room for your furniture and friends. The formal dining room with chair molding leads onto the deck or you can chose to utilize the kitchen counter located between the kitchen and dining area as a buffet for get togethers. The kitchen has a tiled backsplash, tile floors and upgraded stainless steel appliances. The owner's suite is located downstairs as is the 2nd bedroom which has a built in cabinet for additional storage. As you make your way upstairs, you'll find large bedrooms OR you could always utilize one for an office/workout space if needed. If you like spending time outdoors, you'll love the tiered deck perfect for BBQ's and relaxing. The shed in the back needs TLC and it's being sold as-is. It makes a great man-cave or she-shed when fixed up. Set your security system and sleep safely at night under the roof that's only 2 years old.
This property is off market, which means it's not currently listed for sale or rent on Zillow. This may be different from what's available on other websites or public sources.

