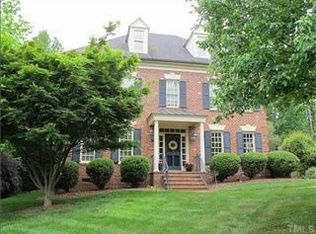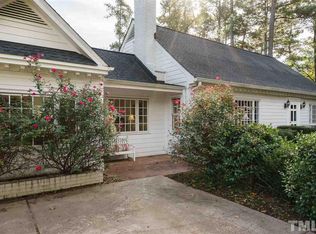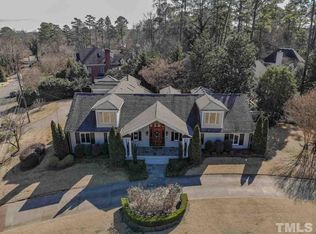Traditional at its best in Country Club Hills. 3 Bedrooms w/ two bonus rooms- One could and was used as a 4th bedroom. Three different staircases/ 9 foot ceilings, nice sep laundry room on the 2nd floor, inviting foyer, attractive hardscapes w/ a circular drive sep. from the garage entry, almost entirely fenced, private level backyard accessed easily. Large Master bedroom w/ sep. sitting area. Easily accessible level backyard with a screen porch/ patio and partially fence.
This property is off market, which means it's not currently listed for sale or rent on Zillow. This may be different from what's available on other websites or public sources.


