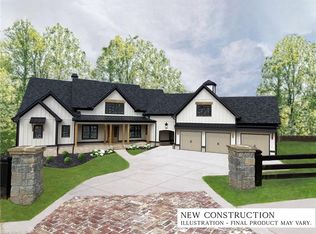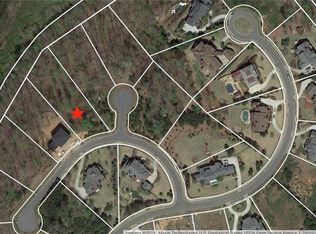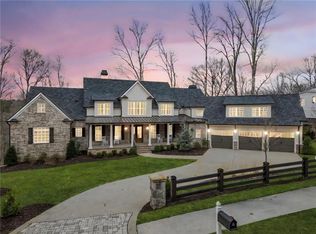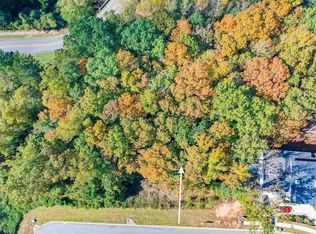Welcome to this custom 9000+ Sq ft abode on the estate side of the prestigious Blue Valley Subdivision. This gorgeous home is the epitome of luxury living. Living is spread over three levels with hardwood flooring throughout. There are 6 generous-sized bedrooms, including 2 oversized master suites, 7 full baths and a 3 car garage. Shhh, upon entry from the garage there is a hidden stairway that leads to a bonus room. When itâs time to relax, the open family room with 10' beamed ceilings and custom fireplace is a cozy place to hunker down with your family and enjoy game night. The enormous kitchen has custom cabinetry, a suite of luxury stainless steel appliances, and an a stunning 10' marble island that even Gordon Ramsey would be envious of. From the family room step outside to the 3 story rear deck and cuddle up near the stone fireplace and look down onto the Little River. The Living room and the formal dining rooms both feature their own fireplaces and one of a kind finishes. Downstairs is where the fun begins. The finished basement offers a bonus bedroom and another full bath, along with a wine cellar and full bar. The extra living space is perfect for a range of uses such as an office, teenagerâs retreat, man cave or even a guest suite for visiting relatives.This home covers all the bases and ready to be called yours!
This property is off market, which means it's not currently listed for sale or rent on Zillow. This may be different from what's available on other websites or public sources.



