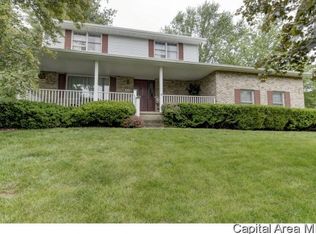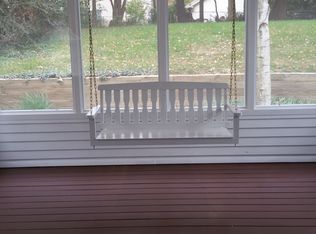Sold for $305,000
$305,000
308 Thames River Rd, Springfield, IL 62711
3beds
2,679sqft
Single Family Residence, Residential
Built in ----
0.27 Acres Lot
$343,000 Zestimate®
$114/sqft
$2,769 Estimated rent
Home value
$343,000
$326,000 - $360,000
$2,769/mo
Zestimate® history
Loading...
Owner options
Explore your selling options
What's special
Welcome to your next home!!! Located in the desirable Pleasant Plains school district is where you will find this outstanding 3 bedroom 2f and 2 half bath home that has been tastefully updated and is very welcoming from the time you step in the front door. The updates include furnace, ac, windows, carpet, modern handrail, light fixtures base trim, fireplace, closet systems, bathroom fixtures, and basement updating, all of which has been completed from 2020-2023. A wonderful fenced backyard is the perfect space for outdoor entertaining and enjoying the changing seasons. The heated 2.5-car attached garage is finished off very nicely and has ample storage, and also features a separate attached potting shed is the perfect space for all of your gardening and yard tools.
Zillow last checked: 8 hours ago
Listing updated: April 13, 2024 at 01:15pm
Listed by:
James J Skeeters Mobl:217-971-6775,
Keller Williams Capital
Bought with:
Jerry George, 475159363
The Real Estate Group, Inc.
Source: RMLS Alliance,MLS#: CA1027711 Originating MLS: Capital Area Association of Realtors
Originating MLS: Capital Area Association of Realtors

Facts & features
Interior
Bedrooms & bathrooms
- Bedrooms: 3
- Bathrooms: 4
- Full bathrooms: 2
- 1/2 bathrooms: 2
Bedroom 1
- Level: Upper
- Dimensions: 13ft 0in x 14ft 5in
Bedroom 2
- Level: Upper
- Dimensions: 12ft 1in x 11ft 1in
Bedroom 3
- Level: Upper
- Dimensions: 12ft 1in x 10ft 1in
Other
- Level: Main
- Dimensions: 13ft 0in x 9ft 9in
Other
- Level: Main
- Dimensions: 11ft 4in x 9ft 1in
Other
- Area: 740
Family room
- Level: Lower
- Dimensions: 12ft 11in x 24ft 8in
Kitchen
- Level: Main
- Dimensions: 21ft 6in x 10ft 0in
Living room
- Level: Main
- Dimensions: 15ft 1in x 19ft 8in
Main level
- Area: 989
Upper level
- Area: 950
Heating
- Forced Air
Cooling
- Central Air
Appliances
- Included: Dishwasher, Microwave, Range, Refrigerator
Features
- Basement: Partially Finished
- Number of fireplaces: 1
Interior area
- Total structure area: 1,939
- Total interior livable area: 2,679 sqft
Property
Parking
- Total spaces: 2
- Parking features: Attached
- Attached garage spaces: 2
Features
- Levels: Two
Lot
- Size: 0.27 Acres
- Dimensions: 90 x 130
- Features: Sloped, Wooded
Details
- Parcel number: 13360103008
Construction
Type & style
- Home type: SingleFamily
- Property subtype: Single Family Residence, Residential
Materials
- Vinyl Siding
- Roof: Shingle
Condition
- New construction: No
Utilities & green energy
- Sewer: Public Sewer
- Water: Public
Community & neighborhood
Location
- Region: Springfield
- Subdivision: Harrison Park
HOA & financial
HOA
- Has HOA: Yes
- HOA fee: $50 annually
Price history
| Date | Event | Price |
|---|---|---|
| 4/12/2024 | Sold | $305,000+7.1%$114/sqft |
Source: | ||
| 3/7/2024 | Pending sale | $284,900$106/sqft |
Source: | ||
| 3/6/2024 | Listed for sale | $284,900+32.5%$106/sqft |
Source: | ||
| 11/18/2016 | Sold | $215,000-6.1%$80/sqft |
Source: | ||
| 9/9/2016 | Price change | $229,000-2.1%$85/sqft |
Source: The Real Estate Group Inc. #164924 Report a problem | ||
Public tax history
| Year | Property taxes | Tax assessment |
|---|---|---|
| 2024 | $7,689 +27% | $105,006 +30.3% |
| 2023 | $6,055 +3.9% | $80,610 +6.1% |
| 2022 | $5,828 +3.3% | $75,949 +3.9% |
Find assessor info on the county website
Neighborhood: 62711
Nearby schools
GreatSchools rating
- 9/10Farmingdale Elementary SchoolGrades: PK-4Distance: 5 mi
- 9/10Pleasant Plains Middle SchoolGrades: 5-8Distance: 5.2 mi
- 7/10Pleasant Plains High SchoolGrades: 9-12Distance: 11.6 mi
Get pre-qualified for a loan
At Zillow Home Loans, we can pre-qualify you in as little as 5 minutes with no impact to your credit score.An equal housing lender. NMLS #10287.

