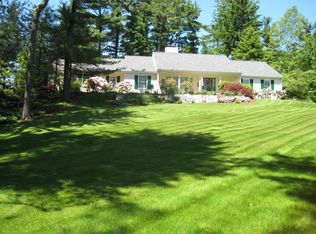I acquired the lot upon which my home is situated in 2006. At that time there was a garage on the lot which had been constructed by the prior owner in 1991. In 2009 we converted the garage into a residence. It is now a 2 story stone and stucco home with a slate roof. We added a sunroom of 440 sq feet to the base structure. The house is insulated throughout with foam insulation sprayed on the building. The house is cooled by two air conditioning systems one for each floor. There is a humidifier on each system and an air exchange. The heating system is radiant on both floors. On the entire first floor the radiant is under travertine stone. On the second floor the radiant is under Brazilian this There are two master bedroom complexes one on each floor. Each has its own en suite master bath. Each bath has s full bath and shower with railheads with double sink vanities.. there are two functional fireplaces one in living room that has wood burning and gas options. The fireplace on second floor has double glass doors to access from Master bedroom and bathroom. It is gas fired There a total of 17 rooms with 12 on first floor consisting of living room kitchen sunroom mud room powder room pantry dining room den/office bedroom bathroom with walk in closet wine room with 500 bottle capacity laundry The living room has a cathedral ceiling The second floor consists of 5 rooms master bedroom and master bath with waking cliset two other bedrooms and a bath There is unfinished attic/ utility room on each floor The dining room has custom built in cabinetry and recessed oval tray ceiling There are two stone patios One has access through sunroom and dining room and second has access off living room On the second floor the master bedroom has private porch with railing The entire roof is natural Slate from New England The detached garage has separate heating system . All utilities are underground from street to house. Water treatment system is in garage. Oversized water connections for water service. Separate building houses cold cellar with electricity.
This property is off market, which means it's not currently listed for sale or rent on Zillow. This may be different from what's available on other websites or public sources.
