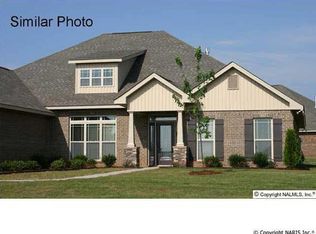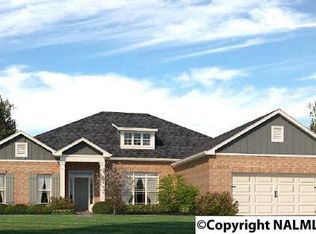Sold for $520,000 on 07/31/23
$520,000
308 Summerglen Rd SW, Madison, AL 35756
4beds
3,354sqft
Single Family Residence
Built in 2009
0.37 Acres Lot
$517,700 Zestimate®
$155/sqft
$2,558 Estimated rent
Home value
$517,700
$492,000 - $544,000
$2,558/mo
Zestimate® history
Loading...
Owner options
Explore your selling options
What's special
Back on The Market! (Note: Buyer was unable to secure financing.) Gorgeous 4 BD/4 BA w/ side entry 3 car garage on a large corner lot! Custom crown molding & cabinets, coffered ceilings, amazing trim, beautiful granite, utility sinks, LVP....NO carpet are just a few of the amazing upgrades. Kitchen features large island w/ tons of storage. It's perfect for entertaining. Enjoy the cozy sunroom, oversized primary w/ sitting area & dual closets, or nestle up in the great room by an inviting fire. Located near Redstone Arsenal, Town Madison, shopping, restaurants, & easy access to I-565 without all the traffic! The community includes a pool, gym, playground, tennis & basketball courts.
Zillow last checked: 8 hours ago
Listing updated: July 31, 2023 at 02:18pm
Listed by:
Jill Heffernan 256-694-2503,
Keller Williams Realty Madison,
Britt Heffernan 256-617-8969,
Keller Williams Realty Madison
Bought with:
Amanda Wasenius, 127195
KW Huntsville Keller Williams
Source: ValleyMLS,MLS#: 1825589
Facts & features
Interior
Bedrooms & bathrooms
- Bedrooms: 4
- Bathrooms: 4
- Full bathrooms: 3
- 1/2 bathrooms: 1
Primary bedroom
- Features: 9’ Ceiling, Ceiling Fan(s), Crown Molding, Sitting Area, Smooth Ceiling, Tray Ceiling(s), LVP
- Level: First
- Area: 360
- Dimensions: 15 x 24
Bedroom 2
- Features: 9’ Ceiling, Ceiling Fan(s), Smooth Ceiling, LVP Flooring
- Level: First
- Area: 156
- Dimensions: 12 x 13
Bedroom 3
- Features: 9’ Ceiling, Ceiling Fan(s), Crown Molding, Smooth Ceiling, LVP Flooring
- Level: First
- Area: 156
- Dimensions: 12 x 13
Bedroom 4
- Features: 9’ Ceiling, Ceiling Fan(s), Smooth Ceiling, LVP Flooring
- Level: First
- Area: 156
- Dimensions: 12 x 13
Bathroom 1
- Features: 9’ Ceiling, Double Vanity, Recessed Lighting, Smooth Ceiling, Walk-In Closet(s), LVP
- Level: First
- Area: 240
- Dimensions: 24 x 10
Dining room
- Features: 9’ Ceiling, Recessed Lighting, Smooth Ceiling, Coffered Ceiling(s), LVP, Wainscoting
- Level: First
- Area: 208
- Dimensions: 13 x 16
Great room
- Features: 10’ + Ceiling, Ceiling Fan(s), Crown Molding, Fireplace, Recessed Lighting, Smooth Ceiling, Coffered Ceiling(s), LVP, Wainscoting
- Level: First
- Area: 399
- Dimensions: 21 x 19
Kitchen
- Features: 9’ Ceiling, Eat-in Kitchen, Granite Counters, Kitchen Island, Pantry, Recessed Lighting, Smooth Ceiling, Coffered Ceiling(s), LVP
- Level: First
- Area: 360
- Dimensions: 18 x 20
Laundry room
- Features: 9’ Ceiling, Smooth Ceiling, LVP Flooring, Utility Sink
- Level: First
- Area: 48
- Dimensions: 8 x 6
Heating
- Central 2, Electric
Cooling
- Central 2, Electric
Appliances
- Included: Dishwasher, Disposal, Microwave, Range
Features
- Has basement: No
- Number of fireplaces: 1
- Fireplace features: Gas Log, One
Interior area
- Total interior livable area: 3,354 sqft
Property
Features
- Levels: One
- Stories: 1
Lot
- Size: 0.37 Acres
Details
- Parcel number: 2502090000002.120
Construction
Type & style
- Home type: SingleFamily
- Architectural style: Ranch
- Property subtype: Single Family Residence
Materials
- Foundation: Slab
Condition
- New construction: No
- Year built: 2009
Utilities & green energy
- Sewer: Public Sewer
- Water: Public
Community & neighborhood
Location
- Region: Madison
- Subdivision: Pebble Creek At River Landing
HOA & financial
HOA
- Has HOA: Yes
- HOA fee: $430 annually
- Amenities included: Clubhouse, Common Grounds, Tennis Court(s)
- Association name: River Landing Homeowner's Association
Other
Other facts
- Listing agreement: Agency
Price history
| Date | Event | Price |
|---|---|---|
| 7/31/2023 | Sold | $520,000+0%$155/sqft |
Source: | ||
| 7/11/2023 | Contingent | $519,900$155/sqft |
Source: | ||
| 7/1/2023 | Listed for sale | $519,900-1.9%$155/sqft |
Source: | ||
| 3/6/2023 | Contingent | $529,900$158/sqft |
Source: | ||
| 1/10/2023 | Listed for sale | $529,900+37.6%$158/sqft |
Source: | ||
Public tax history
| Year | Property taxes | Tax assessment |
|---|---|---|
| 2025 | -- | $45,360 -0.8% |
| 2024 | -- | $45,720 |
| 2023 | -- | $45,720 +26.4% |
Find assessor info on the county website
Neighborhood: 35756
Nearby schools
GreatSchools rating
- 7/10James E Williams SchoolGrades: PK-5Distance: 1.7 mi
- 3/10Williams Middle SchoolGrades: 6-8Distance: 1.7 mi
- 2/10Columbia High SchoolGrades: 9-12Distance: 8.1 mi
Schools provided by the listing agent
- Elementary: Williams
- Middle: Williams
- High: Columbia High
Source: ValleyMLS. This data may not be complete. We recommend contacting the local school district to confirm school assignments for this home.

Get pre-qualified for a loan
At Zillow Home Loans, we can pre-qualify you in as little as 5 minutes with no impact to your credit score.An equal housing lender. NMLS #10287.
Sell for more on Zillow
Get a free Zillow Showcase℠ listing and you could sell for .
$517,700
2% more+ $10,354
With Zillow Showcase(estimated)
$528,054

