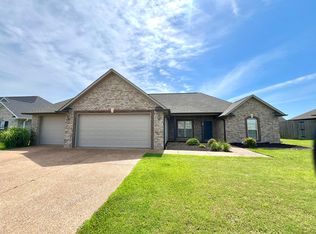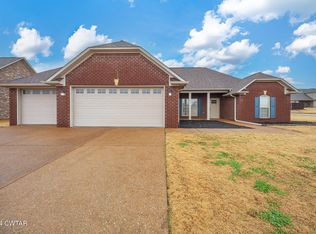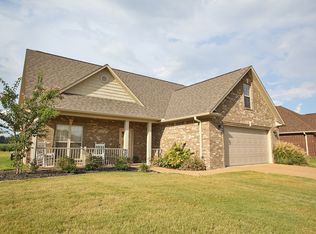Sold for $367,900
$367,900
308 Strawberry Ridge Dr, Medina, TN 38355
4beds
2,077sqft
Single Family Residence
Built in 2021
-- sqft lot
$368,600 Zestimate®
$177/sqft
$2,533 Estimated rent
Home value
$368,600
Estimated sales range
Not available
$2,533/mo
Zestimate® history
Loading...
Owner options
Explore your selling options
What's special
Medina, 4 BR 3 BA, 3 car garage. 3 bedrooms on main level. Large open kitchen with 2 pantries ; Covered patio with extra concrete patio. Split bedroom plan. Master bath has tile shower, walk in closet. Large 4 th bedroom up with own bath. Walk out attic space. This home is immaculate and move in ready. Beautiful engineered hardwood floors in greatroom, dining room. Oversized island in kitchen open to greatroom. All kitchen appliances stay including refrigerator. Corner raised hearth gas fireplace. Situated on a nice corner lot. Call Tami today to view 731-616-6000 Info deemed accurate, not warranted by co, seller or agent. Sq footage and taxes to be determined by appraiser and assessor.
Zillow last checked: 8 hours ago
Listing updated: July 18, 2025 at 10:22am
Listed by:
Tami S. Reid,
Hickman Realty Group Inc.-Jack
Bought with:
Mallory Slaughter Yates, 341888
All-Star Real Estate
Source: CWTAR,MLS#: 2500867
Facts & features
Interior
Bedrooms & bathrooms
- Bedrooms: 4
- Bathrooms: 3
- Full bathrooms: 3
- Main level bathrooms: 2
- Main level bedrooms: 3
Primary bedroom
- Level: Main
- Area: 210
- Dimensions: 15.0 x 14.0
Bedroom
- Level: Main
- Area: 132
- Dimensions: 12.0 x 11.0
Bedroom
- Level: Main
- Area: 132
- Dimensions: 12.0 x 11.0
Bedroom
- Level: Upper
- Area: 198
- Dimensions: 11.0 x 18.0
Dining room
- Level: Main
- Area: 110
- Dimensions: 11.0 x 10.0
Great room
- Level: Main
- Area: 306
- Dimensions: 18.0 x 17.0
Kitchen
- Level: Main
- Area: 275
- Dimensions: 11.0 x 25.0
Laundry
- Level: Main
- Area: 40
- Dimensions: 8.0 x 5.0
Heating
- Forced Air
Cooling
- Ceiling Fan(s), Central Air, Electric
Appliances
- Included: Dishwasher, Disposal, Electric Water Heater, Gas Oven, Gas Range, Microwave, Refrigerator, Water Heater
- Laundry: Washer Hookup
Features
- Commode Room, Double Vanity, Granite Counters, Walk-In Closet(s)
- Flooring: Carpet
- Windows: Vinyl Frames
- Has basement: No
- Has fireplace: Yes
- Fireplace features: Gas Log
Interior area
- Total interior livable area: 2,077 sqft
Property
Parking
- Total spaces: 3
- Parking features: Garage Door Opener
- Attached garage spaces: 3
Features
- Levels: One and One Half
- Patio & porch: Covered, Rear Porch
- Exterior features: Rain Gutters
Lot
- Dimensions: 107 x 125 x 112 x 130
Details
- Parcel number: 172C E 028.00
- Special conditions: Standard
Construction
Type & style
- Home type: SingleFamily
- Property subtype: Single Family Residence
Materials
- Brick, Vinyl Siding
- Foundation: Slab
- Roof: Shingle
Condition
- false
- New construction: No
- Year built: 2021
Details
- Builder name: Clark Family Holdings
Utilities & green energy
- Sewer: Public Sewer
- Water: Public
- Utilities for property: Cable Available, Natural Gas Available, Sewer Available, Water Connected
Community & neighborhood
Location
- Region: Medina
- Subdivision: Summer Field
HOA & financial
HOA
- Has HOA: Yes
- HOA fee: $100 annually
- Amenities included: None
- Services included: Maintenance Grounds
Other
Other facts
- Road surface type: Asphalt
Price history
| Date | Event | Price |
|---|---|---|
| 7/18/2025 | Sold | $367,900-0.5%$177/sqft |
Source: | ||
| 6/8/2025 | Pending sale | $369,900+2.8%$178/sqft |
Source: | ||
| 5/30/2025 | Price change | $359,900-1.4%$173/sqft |
Source: | ||
| 4/29/2025 | Price change | $365,000-1.3%$176/sqft |
Source: | ||
| 3/21/2025 | Price change | $369,900-2.6%$178/sqft |
Source: | ||
Public tax history
| Year | Property taxes | Tax assessment |
|---|---|---|
| 2025 | $2,700 | $85,925 |
| 2024 | $2,700 +8.7% | $85,925 +61.9% |
| 2023 | $2,484 +1.5% | $53,075 |
Find assessor info on the county website
Neighborhood: 38355
Nearby schools
GreatSchools rating
- 7/10South Gibson County Middle SchoolGrades: 5-8Distance: 0.5 mi
- 7/10South Gibson County High SchoolGrades: 9-12Distance: 1 mi
- 10/10Medina Elementary SchoolGrades: PK-4Distance: 1 mi
Schools provided by the listing agent
- District: Gibson County Special District
Source: CWTAR. This data may not be complete. We recommend contacting the local school district to confirm school assignments for this home.
Get pre-qualified for a loan
At Zillow Home Loans, we can pre-qualify you in as little as 5 minutes with no impact to your credit score.An equal housing lender. NMLS #10287.


