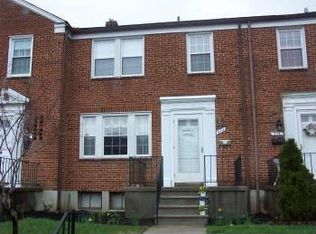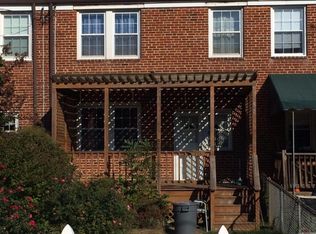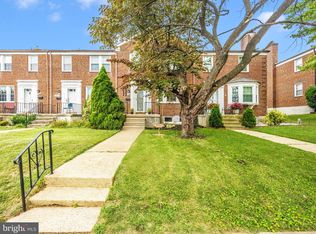Sold for $352,000
$352,000
308 Stratford Rd, Catonsville, MD 21228
3beds
1,344sqft
Townhouse
Built in 1950
2,795 Square Feet Lot
$368,400 Zestimate®
$262/sqft
$2,549 Estimated rent
Home value
$368,400
$350,000 - $387,000
$2,549/mo
Zestimate® history
Loading...
Owner options
Explore your selling options
What's special
This classic, light filled end unit in Academy Heights is a breath of fresh air & ready for the next lucky owner! Current paint & decorator styling throughout - the owner obviously cared for this gem in & out: thoughtfully landscaped on front/side/ back; fenced rear yard & relaxing deck with privacy shades + canopy (new in 2020); beautiful hardwood flooring in the expansive living & dining rooms (each room has a bay window); updated kitchen open to the dining room; 3 upper level bedrooms with new carpeting (2023); versatile basement with vinyl plank flooring throughout, on trend open rafter ceiling, rough in plumbing; full sized washer / dryer; storage & craft space too. Exterior sewer line was replaced late in 2019. If 2024 is the year that you dream of becoming a homeowner and building equity for your future, start here!
Zillow last checked: 8 hours ago
Listing updated: March 01, 2024 at 09:12am
Listed by:
Greg Kinnear 410-423-5280,
RE/MAX Advantage Realty,
Listing Team: Team Kinnear
Bought with:
Rachel Rabinowitz, RBR006865
Guerilla Realty LLC
Source: Bright MLS,MLS#: MDBC2087046
Facts & features
Interior
Bedrooms & bathrooms
- Bedrooms: 3
- Bathrooms: 2
- Full bathrooms: 1
- 1/2 bathrooms: 1
- Main level bathrooms: 1
Basement
- Area: 672
Heating
- Forced Air, Oil
Cooling
- Ceiling Fan(s), Central Air, Electric
Appliances
- Included: Dishwasher, Disposal, Dryer, Exhaust Fan, Range Hood, Refrigerator, Stainless Steel Appliance(s), Cooktop, Washer, Water Heater, Gas Water Heater
- Laundry: In Basement
Features
- Attic, Ceiling Fan(s), Chair Railings, Exposed Beams, Formal/Separate Dining Room, Recessed Lighting, Dining Area, Floor Plan - Traditional
- Flooring: Carpet, Hardwood, Laminate, Ceramic Tile, Wood
- Doors: Six Panel, Storm Door(s)
- Windows: Bay/Bow, Screens, Storm Window(s), Window Treatments
- Basement: Walk-Out Access,Rough Bath Plumb
- Number of fireplaces: 1
- Fireplace features: Brick, Mantel(s)
Interior area
- Total structure area: 2,016
- Total interior livable area: 1,344 sqft
- Finished area above ground: 1,344
- Finished area below ground: 0
Property
Parking
- Parking features: On Street
- Has uncovered spaces: Yes
Accessibility
- Accessibility features: None
Features
- Levels: Three
- Stories: 3
- Patio & porch: Deck, Porch
- Exterior features: Awning(s), Sidewalks, Street Lights
- Pool features: None
- Fencing: Partial,Picket,Back Yard
Lot
- Size: 2,795 sqft
Details
- Additional structures: Above Grade, Below Grade
- Parcel number: 04010119512720
- Zoning: R
- Special conditions: Standard
Construction
Type & style
- Home type: Townhouse
- Architectural style: Colonial
- Property subtype: Townhouse
Materials
- Brick
- Foundation: Block
- Roof: Slate
Condition
- New construction: No
- Year built: 1950
Utilities & green energy
- Sewer: Public Sewer
- Water: Public
Community & neighborhood
Location
- Region: Catonsville
- Subdivision: Academy Heights
Other
Other facts
- Listing agreement: Exclusive Right To Sell
- Ownership: Fee Simple
Price history
| Date | Event | Price |
|---|---|---|
| 3/1/2024 | Sold | $352,000+6.7%$262/sqft |
Source: | ||
| 2/6/2024 | Pending sale | $329,900$245/sqft |
Source: | ||
| 2/2/2024 | Listed for sale | $329,900+39.5%$245/sqft |
Source: | ||
| 1/21/2020 | Sold | $236,500+2.9%$176/sqft |
Source: Public Record Report a problem | ||
| 11/24/2019 | Pending sale | $229,900$171/sqft |
Source: RE/MAX Solutions #MDBC472806 Report a problem | ||
Public tax history
| Year | Property taxes | Tax assessment |
|---|---|---|
| 2025 | $3,567 +24.9% | $272,733 +15.7% |
| 2024 | $2,857 +2.3% | $235,700 +2.3% |
| 2023 | $2,793 +2.3% | $230,433 -2.2% |
Find assessor info on the county website
Neighborhood: 21228
Nearby schools
GreatSchools rating
- 7/10Westowne Elementary SchoolGrades: PK-5Distance: 0.5 mi
- 5/10Catonsville Middle SchoolGrades: 6-8Distance: 2.8 mi
- 8/10Catonsville High SchoolGrades: 9-12Distance: 1.7 mi
Schools provided by the listing agent
- Elementary: Westowne
- Middle: Catonsville
- High: Catonsville
- District: Baltimore County Public Schools
Source: Bright MLS. This data may not be complete. We recommend contacting the local school district to confirm school assignments for this home.
Get a cash offer in 3 minutes
Find out how much your home could sell for in as little as 3 minutes with a no-obligation cash offer.
Estimated market value$368,400
Get a cash offer in 3 minutes
Find out how much your home could sell for in as little as 3 minutes with a no-obligation cash offer.
Estimated market value
$368,400



