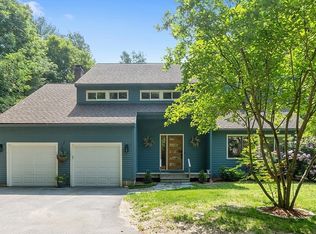Space, light and character combine into one dynamic Contemporary Cape on bountifully landscaped 1.89 acres with perennials, 2 decks and located on a private lane. A gorgeous white galley kitchen with granite counter tops, stainless steel appliances including a beverage refrig, opens to an over-sized great room with a wall of windows, hardwood floors, raised hearth and cathedral ceiling. The adjoining dining area to the kitchen also has skylights, Brazilian cherry floors and a wall of windows overlooking the sensational front yard. Working from home? A great loft area as well as a first floor office allows flexibility of options. Three generous sized bedrooms with two full baths on the main level and a updated spa-like master suite on the second level with new tub, steam shower and double vanity. Enjoy the landscaped yard, with plenty of space for family lawn games and vegetable gardens.. Don't miss this one!
This property is off market, which means it's not currently listed for sale or rent on Zillow. This may be different from what's available on other websites or public sources.
