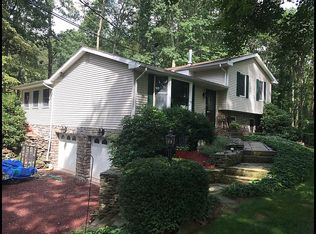A Haven! Updated and well maintained ranch. Gleaming wood floors throughout the main level, large,bright sitting room, updated eat in kitchen with granite and stainless steel, french doors open into the sunroom. Sparkling bathrooms and jacuzzi tub on main floor. Lower level features finished family room w/gas fireplace, a bonus room that can be used as an office or a 4th bedroom. 3/4 bath on this level, storage area that leads out to the 2 car garage. Newly installed large shed/work area, perfect for tools, equipment, boat or extra vehicle. Relax and entertain on the rear deck or around the firepit. All this on nearly 1 acre of landscaped land with your spring garden already planted!
This property is off market, which means it's not currently listed for sale or rent on Zillow. This may be different from what's available on other websites or public sources.

