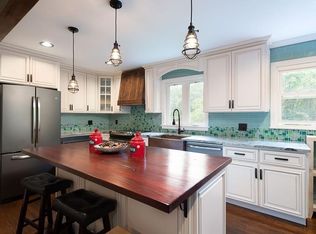ALL NEW EXTERIOR PAINT AND TRIM. Set far back off the road this gracious center-entrance colonial offers a idyllic suburban setting. The first floor boasts hardwood floors throughout, two story entry, dining and formal living with cathedral ceilings, eat in kitchen open to the over-sized family room, all overlooking the sweeping backyard and private wooded lot. The second floor hosts an expansive master with cathedral ceiling, large master bath with soaking tub and large walk-in closet. All three remaining well-proportioned bedrooms have ample closet space and an additional full bath. The lower level walk-out basement offers a workout area, two full walk in closets, playroom/family room. This South Wayland home is not to be missed with easy access to I90, Rt9, rt30, rt20. #3 ranked school system in MA. Exterior painting in process. OPEN HOUSE BY APPOINTMENT ONLY call listing agent
This property is off market, which means it's not currently listed for sale or rent on Zillow. This may be different from what's available on other websites or public sources.
