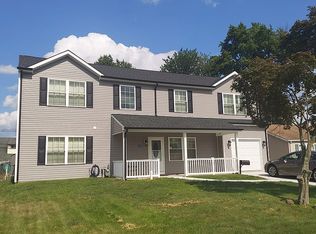Welcome Home. Showings start the last week in July!!!On a scale from 1 to 10, this house is off the chart!!! Brand new construction from the ground up. This five bedroom, three full bathroom home is located in the award winning Pennsbury school district. There is plenty of room to spread out with over 2800 sq ft of living space. The construction of the home complies with the new building and electrical codes that went into place on January 1, 2019. All exterior walls are 2x6 framing not your traditional 2x4 walls. Brand new 200 amp electrical service with arc fault protection. The gas heating system is a 92% efficient system with two zones that are controlled by your smart phones. There is an Rheem 199,990 btu energy star instant hot water heater for endless hot water that will save you money through out the years. When you enter your new home through the front door you will fall in love with the open floor plan. There is a solid oak stair case with wrought iron spindles leading to the second floor. You will also notice the real oak hardwood through out the home as well, not a cheap look alike laminate that you are used to seeing. The great room has an open kitchen concept with a huge 8' island with seating for 6 as a focal point. The cabinets are a solid wood, white shaker, 36" tall wall cabinets and crown moldings to the ceilings. Black stainless steel appliances and a gas range add a great touch to your new kithen. The builder is also installing Andino white granite and a matching tile backsplash to complement everything. You cannot imagine the size of this kitchen until you see it! There is also a large dinning room off to the right of the kitchen. This home offers a fifth bedroom or private office on the first floor and a full first floor bath as well. Walking up the steps there is an open grand hallway that leads to the second floor laundry room. Above the washer and dryer, new cabinets for storage. Three large bedrooms with plenty of storage. New common shared bathroom with quartz counter tops, 8"x48" wide Italian floor tile complemented by a subway wall shower tile. Headed to the master suite, the first thing you will notice is the privacy you will have. Walk through the door down the hallway and immediately see the large master bathroom. There is a 3'x6' steam shower with REAL carrara marble on the shower floor, walls and ceiling. The shower glass goes from floor to ceiling creating luxurious 5 star experience. There is 12"x24" carrara marble floor tile to match. On the opposite side of the bathroom you will notice a grey vanity with quartz countertops and his and her sinks. On the water wall around the double sink vanity, there is white quartz stack stone from floor to ceiling complemented by two wall sconces. A bathroom that looks like it came rite out of a magazine!! You continue down the hallway into your large master bedroom which has large crown moldings, ceiling fan and two large walk in closets. Attention to detail has left you nothing to do but enjoy your new home. Finishing touches are still being made which will include a complete landscape package for curb appeal, Taxes are based on previous home and may change. Showings will be last week in July
This property is off market, which means it's not currently listed for sale or rent on Zillow. This may be different from what's available on other websites or public sources.

