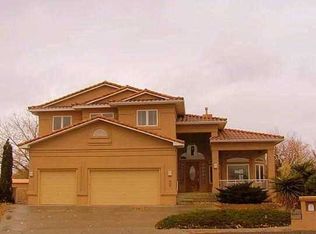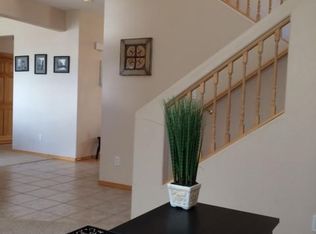Sold
Price Unknown
308 Spyglass Pl SE, Rio Rancho, NM 87124
4beds
2,629sqft
Single Family Residence
Built in 2001
0.38 Acres Lot
$614,100 Zestimate®
$--/sqft
$2,804 Estimated rent
Home value
$614,100
$553,000 - $682,000
$2,804/mo
Zestimate® history
Loading...
Owner options
Explore your selling options
What's special
Stunning southwest custom style home situated on a premium lot in desirable location with beautiful sunset views conveniently located next to parks, walking trails, shopping and much more... Assumable 2.5% interest for VA qualified buyers. This house is perfect for entertaining with an inground pool, gas stub out for BBQ grill, wrap-around balcony, 4-car garage, plus separate workshop, 4 bathrooms, Jack & Jill bathrooms. Spectacular floorplan! Must see in person to appreciate!
Zillow last checked: 8 hours ago
Listing updated: October 24, 2024 at 02:54pm
Listed by:
Terry L Chavez 505-400-9484,
EXP Realty LLC
Bought with:
Terry L Chavez, 39224
EXP Realty LLC
Source: SWMLS,MLS#: 1069512
Facts & features
Interior
Bedrooms & bathrooms
- Bedrooms: 4
- Bathrooms: 4
- Full bathrooms: 2
- 3/4 bathrooms: 1
- 1/2 bathrooms: 1
Primary bedroom
- Description: Views
- Level: Upper
- Area: 300
- Dimensions: Views
Bedroom 2
- Level: Main
- Area: 174
- Dimensions: 12 x 14.5
Bedroom 3
- Level: Main
- Area: 174
- Dimensions: 14.5 x 12
Bedroom 4
- Level: Upper
- Area: 169
- Dimensions: 13 x 13
Family room
- Level: Upper
- Area: 195
- Dimensions: 15 x 13
Kitchen
- Level: Main
- Area: 147
- Dimensions: 14 x 10.5
Living room
- Level: Main
- Area: 330
- Dimensions: 20 x 16.5
Heating
- Active Solar, Natural Gas, Radiant
Cooling
- Evaporative Cooling, Multi Units
Appliances
- Included: Dryer, ENERGY STAR Qualified Appliances, Free-Standing Gas Range, Disposal, Microwave, Refrigerator, Self Cleaning Oven, Washer
- Laundry: Washer Hookup, Electric Dryer Hookup, Gas Dryer Hookup
Features
- Beamed Ceilings, Breakfast Bar, Bookcases, Bathtub, Ceiling Fan(s), Dual Sinks, Entrance Foyer, Family/Dining Room, Great Room, Garden Tub/Roman Tub, High Ceilings, High Speed Internet, Home Office, Jack and Jill Bath, Jetted Tub, Loft, Living/Dining Room, Multiple Living Areas, Multiple Primary Suites, Skylights, Soaking Tub
- Flooring: Carpet, Laminate, Tile
- Windows: Double Pane Windows, Insulated Windows, Wood Frames, Skylight(s)
- Has basement: No
- Number of fireplaces: 2
- Fireplace features: Kiva, Wood Burning, Outside
Interior area
- Total structure area: 2,629
- Total interior livable area: 2,629 sqft
Property
Parking
- Total spaces: 4
- Parking features: Attached, Electricity, Garage, Garage Door Opener, Storage, Workshop in Garage
- Attached garage spaces: 4
Accessibility
- Accessibility features: None
Features
- Levels: Two
- Stories: 2
- Patio & porch: Balcony, Covered, Patio
- Exterior features: Balcony, Private Yard
- Has private pool: Yes
- Pool features: Gunite, In Ground
- Fencing: Wall
Lot
- Size: 0.38 Acres
- Features: Sprinklers In Rear, Landscaped, On Golf Course, Trees
Details
- Additional structures: Garage(s), Gazebo, Pergola, Workshop
- Parcel number: R056225
- Zoning description: R-1
Construction
Type & style
- Home type: SingleFamily
- Architectural style: Custom,Northern New Mexico
- Property subtype: Single Family Residence
Materials
- Frame, Stucco
- Roof: Flat,Tar/Gravel
Condition
- Resale
- New construction: No
- Year built: 2001
Utilities & green energy
- Electric: None, 220 Volts in Garage
- Sewer: Public Sewer
- Water: Public
- Utilities for property: Cable Available, Electricity Connected, Natural Gas Connected, Phone Available, Sewer Connected, Water Connected
Green energy
- Energy generation: Solar
Community & neighborhood
Security
- Security features: Security System, Smoke Detector(s)
Location
- Region: Rio Rancho
- Subdivision: Stonehedge Estates
HOA & financial
HOA
- Has HOA: Yes
- HOA fee: $80 quarterly
- Services included: Common Areas
Other
Other facts
- Listing terms: Cash,Conventional,FHA,Other,See Remarks,VA Loan
- Road surface type: Asphalt, Paved
Price history
| Date | Event | Price |
|---|---|---|
| 10/24/2024 | Sold | -- |
Source: | ||
| 9/18/2024 | Pending sale | $650,000$247/sqft |
Source: | ||
| 9/2/2024 | Listed for sale | $650,000-3.7%$247/sqft |
Source: | ||
| 6/11/2024 | Listing removed | -- |
Source: | ||
| 5/8/2024 | Price change | $675,000-0.7%$257/sqft |
Source: | ||
Public tax history
| Year | Property taxes | Tax assessment |
|---|---|---|
| 2025 | $6,940 | $198,871 +83.5% |
| 2024 | -- | $108,395 +3% |
| 2023 | -- | $105,238 +3% |
Find assessor info on the county website
Neighborhood: High Resort
Nearby schools
GreatSchools rating
- 5/10Rio Rancho Elementary SchoolGrades: K-5Distance: 1 mi
- 7/10Rio Rancho Middle SchoolGrades: 6-8Distance: 2.2 mi
- 7/10Rio Rancho High SchoolGrades: 9-12Distance: 0.8 mi
Schools provided by the listing agent
- Elementary: Rio Rancho
- Middle: Rio Rancho
- High: Rio Rancho
Source: SWMLS. This data may not be complete. We recommend contacting the local school district to confirm school assignments for this home.
Get a cash offer in 3 minutes
Find out how much your home could sell for in as little as 3 minutes with a no-obligation cash offer.
Estimated market value$614,100
Get a cash offer in 3 minutes
Find out how much your home could sell for in as little as 3 minutes with a no-obligation cash offer.
Estimated market value
$614,100

