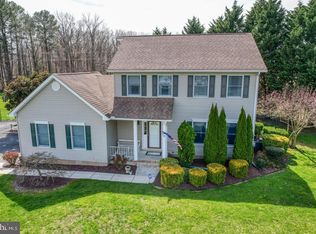Ready for you to come home! Nestled on a large lot on a quiet cul-de-sac, the front porch with recessed lighting is the perfect place to enjoy the coming spring blooms and the waking of the dormant nature. The roof was replaced at the end of 2020 with 30 yr architectural shingles and transferable warranty. This home features many upgrades including hardwood and tile flooring throughout the 1st floor. With a formal living room at the front of the home, you could easily use it as a home office and save the family room off the back for entertainment. The formal dining room with bay window is a bonus as there is also a spacious breakfast room off the kitchen with a 2nd bay window. New granite counters with deep single bowl sink and pull out faucet were recently installed including a breakfast bar. The kitchen has tons of cabinetry as well as a walk in pantry and additional storage space in the large mudroom. Upstairs you will find a spacious master suite with yet another bay window, a walk in closet and a full bath with double vanities. There is an access door in the master suite closet to additional storage above the oversized garage and pull down attic stairs to the 2nd attic above the main house. The 2nd and 3rd bedrooms have organized closet space and share the 2nd full bath. If you are still reading and haven't scheduled your appointment yet... what are you waiting for?! No HOA dues, a huge fenced in backyard with a paver patio top off this beauty!
This property is off market, which means it's not currently listed for sale or rent on Zillow. This may be different from what's available on other websites or public sources.
