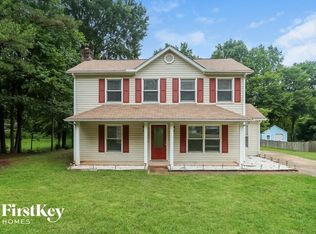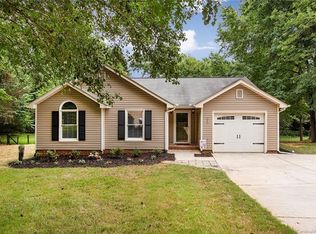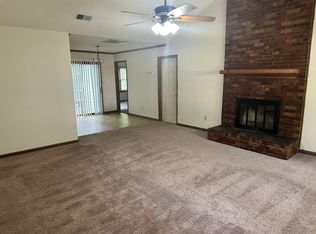Closed
$422,000
308 Southland Rd, Huntersville, NC 28078
3beds
1,443sqft
Single Family Residence
Built in 1989
0.41 Acres Lot
$418,000 Zestimate®
$292/sqft
$2,021 Estimated rent
Home value
$418,000
$389,000 - $451,000
$2,021/mo
Zestimate® history
Loading...
Owner options
Explore your selling options
What's special
Tastefully Remodeled & move-In Ready! This stunning 3-bedroom,2-bath home has been fully remodeled from top to bottom with thoughtful upgrades throughout. The beautifully updated kitchen features stainless steel appliances, granite countertops, under-cabinet lighting, tile back splash and a seamless flow in the the living space-perfect for everyday living and entertaining. The spacious primary suite boasts vaulted ceilings, a sliding glass door to the rear deck and a spa-like bathroom with a walk-in shower, porcelain tile surround and quartz countertops. The walk-in closet has been customized by Closet & Storage Concepts for optimal organization. Step outside to enjoy the fully fenced backyard complete with multiple decks and a paver patio for relaxing or entertaining. There is plenty of storage space for tools, lawn equipment, and more in the storage shed and large outbuilding. This home offers modern comfort, functionality and style inside and out.
Zillow last checked: 8 hours ago
Listing updated: May 30, 2025 at 11:46am
Listing Provided by:
Garrett Osborne garrett@osbornereg.com,
Osborne Real Estate Group LLC,
Robbin Osborne,
Osborne Real Estate Group LLC
Bought with:
Shannon Plattner
EXP Realty LLC Mooresville
Source: Canopy MLS as distributed by MLS GRID,MLS#: 4249839
Facts & features
Interior
Bedrooms & bathrooms
- Bedrooms: 3
- Bathrooms: 2
- Full bathrooms: 2
- Main level bedrooms: 3
Primary bedroom
- Features: Ceiling Fan(s), Vaulted Ceiling(s), Walk-In Closet(s)
- Level: Main
Bedroom s
- Features: Ceiling Fan(s), Split BR Plan
- Level: Main
Bedroom s
- Features: Ceiling Fan(s), Split BR Plan
- Level: Main
Bathroom full
- Level: Main
Bathroom full
- Level: Main
Dining area
- Level: Main
Kitchen
- Level: Main
Laundry
- Level: Main
Living room
- Features: Ceiling Fan(s), Vaulted Ceiling(s)
- Level: Main
Heating
- Forced Air
Cooling
- Attic Fan, Central Air
Appliances
- Included: Dishwasher, Disposal, Electric Range, Gas Water Heater, Microwave
- Laundry: Laundry Room
Features
- Flooring: Carpet, Vinyl
- Doors: Sliding Doors
- Has basement: No
- Fireplace features: Living Room
Interior area
- Total structure area: 1,443
- Total interior livable area: 1,443 sqft
- Finished area above ground: 1,443
- Finished area below ground: 0
Property
Parking
- Total spaces: 1
- Parking features: Driveway, Attached Garage, Garage on Main Level
- Attached garage spaces: 1
- Has uncovered spaces: Yes
Features
- Levels: One
- Stories: 1
- Patio & porch: Deck, Front Porch
- Exterior features: Storage
- Fencing: Back Yard,Partial,Wood
- Waterfront features: None
Lot
- Size: 0.41 Acres
- Features: Cleared
Details
- Parcel number: 01733116
- Zoning: R
- Special conditions: Standard
Construction
Type & style
- Home type: SingleFamily
- Architectural style: Ranch
- Property subtype: Single Family Residence
Materials
- Vinyl
- Foundation: Crawl Space
- Roof: Fiberglass
Condition
- New construction: No
- Year built: 1989
Utilities & green energy
- Sewer: Public Sewer
- Water: Public
Community & neighborhood
Location
- Region: Huntersville
- Subdivision: Shepards Vineyard
Other
Other facts
- Listing terms: Cash,Conventional,FHA,VA Loan
- Road surface type: Concrete, Paved
Price history
| Date | Event | Price |
|---|---|---|
| 5/30/2025 | Sold | $422,000+5.5%$292/sqft |
Source: | ||
| 4/24/2025 | Listed for sale | $399,900+31.4%$277/sqft |
Source: | ||
| 3/8/2021 | Sold | $304,400-4.8%$211/sqft |
Source: | ||
| 2/7/2021 | Contingent | $319,900$222/sqft |
Source: | ||
| 2/6/2021 | Listed for sale | $319,900+31.9%$222/sqft |
Source: | ||
Public tax history
| Year | Property taxes | Tax assessment |
|---|---|---|
| 2025 | -- | $342,500 |
| 2024 | $2,637 +8.9% | $342,500 |
| 2023 | $2,422 +23.1% | $342,500 +62.9% |
Find assessor info on the county website
Neighborhood: 28078
Nearby schools
GreatSchools rating
- 6/10Huntersville ElementaryGrades: K-5Distance: 0.8 mi
- 10/10Bailey Middle SchoolGrades: 6-8Distance: 3.1 mi
- 6/10William Amos Hough HighGrades: 9-12Distance: 3.2 mi
Schools provided by the listing agent
- Elementary: Huntersville
- Middle: Bailey
Source: Canopy MLS as distributed by MLS GRID. This data may not be complete. We recommend contacting the local school district to confirm school assignments for this home.
Get a cash offer in 3 minutes
Find out how much your home could sell for in as little as 3 minutes with a no-obligation cash offer.
Estimated market value$418,000
Get a cash offer in 3 minutes
Find out how much your home could sell for in as little as 3 minutes with a no-obligation cash offer.
Estimated market value
$418,000


