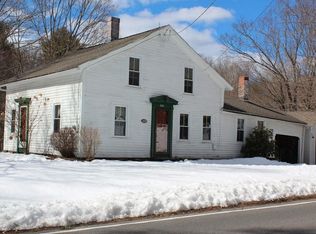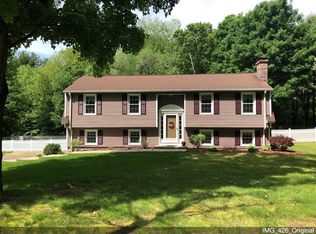400ft driveway takes you back to over 14-acres where you will find this attractive 4Bedrm/3.5Bth RANCH all of which will offer you the UTMOST PRIVACY. Inground pool, fenced yard space AND 3 building lots. Open Floor plan w Kitchen+Dr overlooking the pool area + sliders from DR lead to open porch area with surrounding gardens. LR w HWD flooring and windows that overlook the front lawn has seasonal scenic views. 1st floor laundry room is huge; half bth in hallway is handy too. 3BRs, central full bath, and MBR w FBth, walk-in closets and sliders out to porch area is spacious.All Carpet is Brand New! Shady screened porch allows for sunset views in the evening. There is 464+ sqft of finished area in basement~a beautiful Fieldstone fireplace welcomes you as you enter; 4thBR w FBth w yet more room to expand if needed/++storage.Generator backup, Buderus Furnace. 4-car deep gar is 24x36, 2nd garage has a loft. Thinking of SolarFarm?4-Wheeling Fun? Pandemic Privacy? OH is Sun 8/30(12-4)
This property is off market, which means it's not currently listed for sale or rent on Zillow. This may be different from what's available on other websites or public sources.

