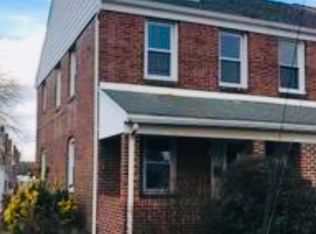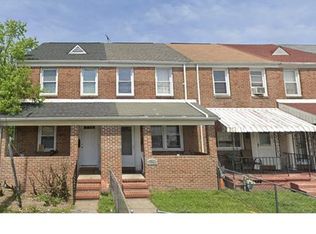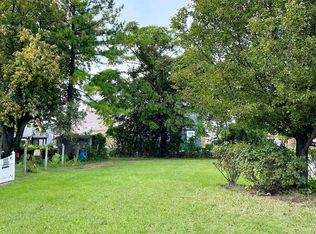Sold for $340,000 on 07/03/23
$340,000
308 Sollers Point Rd, Dundalk, MD 21222
5beds
1,872sqft
Single Family Residence
Built in 1979
6,936 Square Feet Lot
$-- Zestimate®
$182/sqft
$2,623 Estimated rent
Home value
Not available
Estimated sales range
Not available
$2,623/mo
Zestimate® history
Loading...
Owner options
Explore your selling options
What's special
Welcome home to this beautifully updated 5-bedroom, 2 full bath single family home located on a corner lot in the heart of Dundalk. With 1,800 square feet of living space, this home has everything you need and more. This stunning home boasts a modern open floor plan with LVP flooring throughout. The kitchen features gorgeous granite countertops and stainless-steel appliances, perfect for the home chef. Relax in the spacious living room with wood burning fireplace, perfect for those cozy nights in. Step outside onto the large Teck deck and enjoy the serene outdoor space. With a yard and a one-car garage, this home has ample storage and room for your car. Don't miss out on this amazing opportunity to make this house your home.
Zillow last checked: 8 hours ago
Listing updated: April 18, 2024 at 08:02pm
Listed by:
R.J. Breeden 410-929-2491,
Berkshire Hathaway HomeServices Homesale Realty
Bought with:
Yemi Olaleye, 667060
HomeSmart
Source: Bright MLS,MLS#: MDBC2067594
Facts & features
Interior
Bedrooms & bathrooms
- Bedrooms: 5
- Bathrooms: 2
- Full bathrooms: 2
- Main level bathrooms: 1
- Main level bedrooms: 2
Basement
- Area: 0
Heating
- Forced Air, Natural Gas
Cooling
- Ceiling Fan(s), Central Air, Electric
Appliances
- Included: Oven/Range - Gas, Refrigerator, Microwave, Exhaust Fan, Gas Water Heater
Features
- Ceiling Fan(s), Floor Plan - Traditional, Soaking Tub
- Flooring: Carpet
- Has basement: No
- Number of fireplaces: 1
Interior area
- Total structure area: 1,872
- Total interior livable area: 1,872 sqft
- Finished area above ground: 1,872
- Finished area below ground: 0
Property
Parking
- Total spaces: 1
- Parking features: Garage Faces Rear, Detached
- Garage spaces: 1
Accessibility
- Accessibility features: None
Features
- Levels: Two
- Stories: 2
- Pool features: None
Lot
- Size: 6,936 sqft
- Dimensions: 1.00 x
Details
- Additional structures: Above Grade, Below Grade
- Parcel number: 04121219073621
- Zoning: R
- Special conditions: Standard
Construction
Type & style
- Home type: SingleFamily
- Architectural style: Traditional
- Property subtype: Single Family Residence
Materials
- Vinyl Siding, Brick
- Foundation: Brick/Mortar
Condition
- New construction: No
- Year built: 1979
Utilities & green energy
- Sewer: Public Sewer
- Water: Public
Community & neighborhood
Location
- Region: Dundalk
- Subdivision: Turners
Other
Other facts
- Listing agreement: Exclusive Right To Sell
- Ownership: Fee Simple
Price history
| Date | Event | Price |
|---|---|---|
| 1/1/2026 | Listing removed | $275,000$147/sqft |
Source: | ||
| 6/30/2025 | Listed for sale | $275,000$147/sqft |
Source: | ||
| 6/9/2025 | Pending sale | $275,000$147/sqft |
Source: | ||
| 4/24/2025 | Listed for sale | $275,000-19.1%$147/sqft |
Source: | ||
| 7/3/2023 | Sold | $340,000+3.1%$182/sqft |
Source: | ||
Public tax history
| Year | Property taxes | Tax assessment |
|---|---|---|
| 2025 | $2,948 +66.7% | $171,267 +17.4% |
| 2024 | $1,769 +21% | $145,933 +21% |
| 2023 | $1,462 +4.6% | $120,600 |
Find assessor info on the county website
Neighborhood: 21222
Nearby schools
GreatSchools rating
- 2/10Dundalk Elementary SchoolGrades: PK-5Distance: 1.1 mi
- 2/10Dundalk Middle SchoolGrades: 6-8Distance: 1.1 mi
- 1/10Dundalk High SchoolGrades: 9-12Distance: 1.6 mi
Schools provided by the listing agent
- District: Baltimore County Public Schools
Source: Bright MLS. This data may not be complete. We recommend contacting the local school district to confirm school assignments for this home.

Get pre-qualified for a loan
At Zillow Home Loans, we can pre-qualify you in as little as 5 minutes with no impact to your credit score.An equal housing lender. NMLS #10287.


