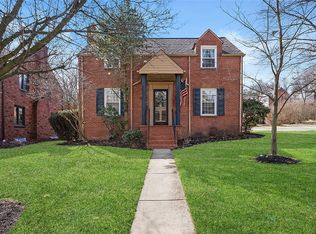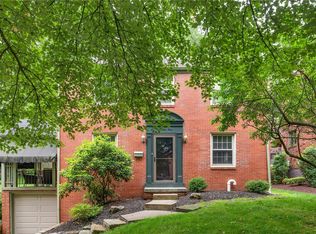Sold for $420,000
$420,000
308 Sleepy Hollow Rd, Pittsburgh, PA 15228
3beds
1,728sqft
Single Family Residence
Built in 1941
5,074.74 Square Feet Lot
$418,700 Zestimate®
$243/sqft
$2,450 Estimated rent
Home value
$418,700
$398,000 - $444,000
$2,450/mo
Zestimate® history
Loading...
Owner options
Explore your selling options
What's special
Welcome to 308 Sleepy Hollow Road, a Mt. Lebanon gem in the heart of Sunset Hills*A classic 3 bedroom,1.5 bath all brick tudor w/ gleaming hardwood flooring throughout*Ideally situated on a beautiful tree lined, sidewalk neighborhood*This fabulous home has been meticulously maintained w/ nice updates throughout*The first floor boasts a level entry, oversized living room w/ a cozy log burning fireplace, formal dining room, a bonus technology nook & updated kitchen w/ SS appliances & powder room*The 2nd level includes the primary bedroom that opens to a spectacular deck plus 2 additional bedrooms & a full updated bathroom*Enjoy the finished lower level game room, oversized laundry & bonus storage space*1 car integral garage & double driveway. Amazing outdoor living space includes an oversized main level patio, firepit, upper deck & a nicely landscaped rear yard*Mt. Lebanon School District*Super convenient location - walking distance to parks, coffee, shops, restaurants, breweries & more
Zillow last checked: 8 hours ago
Listing updated: October 09, 2025 at 05:22am
Listed by:
Darla Jobkar 724-941-3340,
BERKSHIRE HATHAWAY THE PREFERRED REALTY
Bought with:
Melissa Palmer
HOWARD HANNA REAL ESTATE SERVICES
Source: WPMLS,MLS#: 1716023 Originating MLS: West Penn Multi-List
Originating MLS: West Penn Multi-List
Facts & features
Interior
Bedrooms & bathrooms
- Bedrooms: 3
- Bathrooms: 2
- Full bathrooms: 1
- 1/2 bathrooms: 1
Primary bedroom
- Level: Upper
- Dimensions: 16x13
Bedroom 2
- Level: Upper
- Dimensions: 15x11
Bedroom 3
- Level: Upper
- Dimensions: 11x11
Bonus room
- Level: Main
- Dimensions: 8x5
Bonus room
- Level: Lower
- Dimensions: 8x6
Dining room
- Level: Main
- Dimensions: 12x12
Entry foyer
- Level: Main
- Dimensions: 7x4
Game room
- Level: Lower
- Dimensions: 15x12
Kitchen
- Level: Main
- Dimensions: 10x8
Laundry
- Level: Lower
- Dimensions: 16x9
Living room
- Level: Main
- Dimensions: 22x14
Heating
- Forced Air, Gas
Cooling
- Central Air
Appliances
- Included: Some Gas Appliances, Dryer, Dishwasher, Disposal, Microwave, Refrigerator, Stove, Washer
Features
- Pantry, Window Treatments
- Flooring: Ceramic Tile, Hardwood, Carpet
- Windows: Window Treatments
- Basement: Finished,Interior Entry
- Number of fireplaces: 1
- Fireplace features: Log Lighter, Family/Living/Great Room
Interior area
- Total structure area: 1,728
- Total interior livable area: 1,728 sqft
Property
Parking
- Total spaces: 1
- Parking features: Built In, Garage Door Opener
- Has attached garage: Yes
Features
- Levels: Two
- Stories: 2
- Pool features: None
Lot
- Size: 5,074 sqft
- Dimensions: 52 x 96 x 98 x 51
Details
- Parcel number: 0140E00170000000
Construction
Type & style
- Home type: SingleFamily
- Architectural style: Two Story,Tudor
- Property subtype: Single Family Residence
Materials
- Brick
- Roof: Asphalt
Condition
- Resale
- Year built: 1941
Utilities & green energy
- Sewer: Public Sewer
- Water: Public
Community & neighborhood
Community
- Community features: Public Transportation
Location
- Region: Pittsburgh
- Subdivision: Sunset Hills
Price history
| Date | Event | Price |
|---|---|---|
| 10/9/2025 | Pending sale | $385,000-8.3%$223/sqft |
Source: | ||
| 10/8/2025 | Sold | $420,000+9.1%$243/sqft |
Source: | ||
| 8/19/2025 | Contingent | $385,000$223/sqft |
Source: | ||
| 8/15/2025 | Listed for sale | $385,000+134.8%$223/sqft |
Source: | ||
| 12/11/2002 | Sold | $164,000$95/sqft |
Source: Public Record Report a problem | ||
Public tax history
| Year | Property taxes | Tax assessment |
|---|---|---|
| 2025 | $7,066 +8.9% | $176,200 |
| 2024 | $6,488 +678.4% | $176,200 |
| 2023 | $833 | $176,200 |
Find assessor info on the county website
Neighborhood: Mount Lebanon
Nearby schools
GreatSchools rating
- 8/10Howe El SchoolGrades: K-5Distance: 0.3 mi
- 7/10Mellon Middle SchoolGrades: 6-8Distance: 0.8 mi
- 10/10Mt Lebanon Senior High SchoolGrades: 9-12Distance: 1.1 mi
Schools provided by the listing agent
- District: Mount Lebanon
Source: WPMLS. This data may not be complete. We recommend contacting the local school district to confirm school assignments for this home.
Get pre-qualified for a loan
At Zillow Home Loans, we can pre-qualify you in as little as 5 minutes with no impact to your credit score.An equal housing lender. NMLS #10287.

