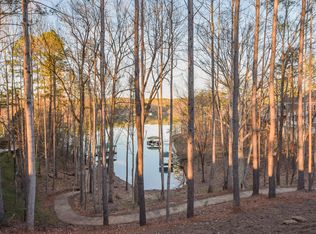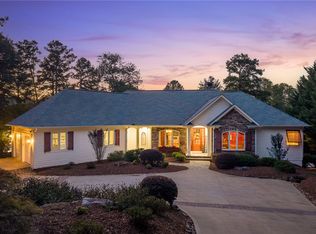Sold for $2,750,000
$2,750,000
308 Shorewinds Ct, Seneca, SC 29672
5beds
4,446sqft
Single Family Residence
Built in 2016
0.92 Acres Lot
$3,274,000 Zestimate®
$619/sqft
$5,774 Estimated rent
Home value
$3,274,000
$2.98M - $3.63M
$5,774/mo
Zestimate® history
Loading...
Owner options
Explore your selling options
What's special
Located on a northwestern facing peninsula, this impeccably designed home features the highest quality detail to match its expansive water and mountain view. Custom built in 2016, this Kisker Construction masterpiece offers comfort and grandeur in every selection. There is something for everyone in the numerous entertaining areas both inside and out. Upon entry, the large palladium windows are filled with sunlit skies, crystal blue waters and a mountain view backdrop. The vaulted great room is accented with craftsman beams and a stone natural gas fireplace. The gourmet kitchen anchors the impressive entertainment space featuring two oversized islands with custom cabinets that extend to the ceiling with upper glass doors and accent lighting. The appliance package offers a six-burner gas cooktop with double convection wall ovens along with several specialty spice rack cabinets, a mixer appliance garage and pot filler faucet. The open living, kitchen and dining room design extends into an all-season porch easily transitioned from a screened porch to sunroom design. Overlooking the salt water pool and lake, enjoy this porch through each season relaxing by its stone gas fireplace. On the opposite side of the main level is the primary suite. Extending from the front to the rear of the home, a true retreat is found in the details of this ensuite. A tray ceiling design with a wall of windows featuring a built-in lakeside window seat and storage bench that spans the lakefront ultimately connecting to the covered rear deck. The bath offers spacious counters with a vanity seating area, two large walk-in closets, two private toilets and a walk-in tile shower featuring a spa shower system including multiple shower heads, a rain shower and body jets. There are multiple closets with designed organizers, a sizable walk-in pantry, butler pantry area or coffee station, open laundry with gas dryer and pet care area and also a half bath that finish out the main level. On the walk out terrace, there is a second living and/or recreation room, four guest rooms, two with large lake views, and three full baths. The stained concrete floors make foot traffic a breeze in and out from the lake or pool. There is a kitchenette for ease in entertaining lakeside and also a second laundry with electric dryer for guests and pool towels. The two lakeside suites feature ensuite baths and sweeping views of the lake and mountains. All of the baths have tile surround and granite counters. Just outside is a covered patio with speaker and television hook-ups for watching the game poolside. A level outdoors features a 16’ x 32’ salt water heated concrete pool with remote monitoring. The lakeside decks feature moisture shield pro flooring, dual fans and vertical cable rails. Off the pool deck is a large stone firepit with built in seating and accent lighting that overlooks the lake. The dock is a custom half-hip design which means you have both a shaded and sunny seating area over the water all day. The private covered slip dock also features anchor pilings and steps that lead directly to the water for safe swim and play around the entire dock. Great for pets! Some specialty features include a whole house generator, entire home speaker system and surround sound, whole home dehumidifier and much more. Please contact listing agent for a full detailed list of features, too many to list here. Located just twenty minutes to Clemson and fifteen minutes to Seneca grocery, restaurants, medical and shopping. Community offers RV/trailer storage, a Jr Olympic sized swimming pool, 2500sf clubhouse, walking trails, lakeside picnic pavilion, playgrounds, pickle ball courts and loads of social activities. Experience a lake lifestyle like no other, move in without any updating or renovations. Schedule your private viewing of this showstopper today!
Zillow last checked: 8 hours ago
Listing updated: October 09, 2024 at 07:11am
Listed by:
Melanie Fink 864-940-5766,
Howard Hanna Allen Tate - Melanie Fink & Assoc
Bought with:
Katarzyna Pedzimaz, 92437
NorthGroup Real Estate - Greenville
Source: WUMLS,MLS#: 20262000 Originating MLS: Western Upstate Association of Realtors
Originating MLS: Western Upstate Association of Realtors
Facts & features
Interior
Bedrooms & bathrooms
- Bedrooms: 5
- Bathrooms: 5
- Full bathrooms: 4
- 1/2 bathrooms: 1
- Main level bathrooms: 1
- Main level bedrooms: 1
Primary bedroom
- Level: Main
- Dimensions: 15' x 22'
Bedroom 2
- Level: Lower
- Dimensions: 15' x 13'6"
Bedroom 3
- Level: Lower
- Dimensions: 10' x 15'3"
Bedroom 4
- Level: Lower
- Dimensions: 13'9" x 13'4"
Bedroom 5
- Level: Lower
- Dimensions: 16' x 10'9"
Other
- Level: Main
- Dimensions: (1 of 2) 10'10" x 14'
Garage
- Level: Main
- Dimensions: 29'5" x 32'4"
Kitchen
- Level: Main
- Dimensions: 16' x 15'
Kitchen
- Features: Eat-in Kitchen
- Level: Main
- Dimensions: 14'7" x 13'8"
Living room
- Level: Main
- Dimensions: 26' x 19'3"
Other
- Features: Other
- Level: Lower
- Dimensions: Covered Porch 24'9" x 11
Other
- Level: Main
- Dimensions: Covered Porch 24'9" x 11'
Pantry
- Level: Main
- Dimensions: 8'9" x 5'8"
Recreation
- Level: Lower
- Dimensions: 25'9" x 19'9"
Screened porch
- Level: Main
- Dimensions: 13'3" x 16'
Heating
- Electric, Heat Pump, Multiple Heating Units, Natural Gas, Zoned
Cooling
- Central Air, Electric, Zoned
Appliances
- Included: Built-In Oven, Convection Oven, Double Oven, Dryer, Dishwasher, Gas Cooktop, Disposal, Microwave, Refrigerator, See Remarks, Tankless Water Heater, Washer
- Laundry: Washer Hookup, Electric Dryer Hookup, Gas Dryer Hookup, Sink
Features
- Wet Bar, Bookcases, Built-in Features, Tray Ceiling(s), Ceiling Fan(s), Cathedral Ceiling(s), Dressing Area, Dual Sinks, French Door(s)/Atrium Door(s), Fireplace, Granite Counters, High Ceilings, Jack and Jill Bath, Bath in Primary Bedroom, Main Level Primary, Other, Pull Down Attic Stairs, Quartz Counters, Sitting Area in Primary, Smooth Ceilings, Shower Only
- Flooring: Concrete, Hardwood, Tile
- Doors: French Doors
- Windows: Blinds, Insulated Windows, Palladian Window(s)
- Basement: Daylight,Full,Finished,Heated,Interior Entry,Walk-Out Access
- Has fireplace: Yes
- Fireplace features: Gas, Gas Log, Multiple, Option
Interior area
- Total structure area: 4,492
- Total interior livable area: 4,446 sqft
- Finished area above ground: 2,447
- Finished area below ground: 1,999
Property
Parking
- Total spaces: 2
- Parking features: Attached, Garage, Driveway, Garage Door Opener
- Attached garage spaces: 2
Accessibility
- Accessibility features: Low Threshold Shower
Features
- Levels: Two
- Stories: 2
- Patio & porch: Deck, Front Porch, Patio, Porch, Screened
- Exterior features: Deck, Fence, Sprinkler/Irrigation, Landscape Lights, Pool, Porch, Patio
- Pool features: Community, In Ground
- Fencing: Yard Fenced
- Has view: Yes
- View description: Mountain(s), Water
- Has water view: Yes
- Water view: Water
- Waterfront features: Boat Dock/Slip, Water Access, Waterfront
- Body of water: Keowee
- Frontage length: 130'+/-
Lot
- Size: 0.92 Acres
- Features: Hardwood Trees, Outside City Limits, Subdivision, Sloped, Trees, Views, Wooded, Waterfront
Details
- Parcel number: 1230401034
Construction
Type & style
- Home type: SingleFamily
- Architectural style: Craftsman,Traditional
- Property subtype: Single Family Residence
Materials
- Cement Siding, Stone
- Foundation: Basement
- Roof: Architectural,Shingle
Condition
- Year built: 2016
Details
- Builder name: Kisker Construction
Utilities & green energy
- Sewer: Septic Tank
- Water: Public
- Utilities for property: Electricity Available, Natural Gas Available, Phone Available, Septic Available, Water Available, Cable Available, Underground Utilities
Community & neighborhood
Security
- Security features: Security System Owned, Smoke Detector(s)
Community
- Community features: Common Grounds/Area, Clubhouse, Playground, Pool, Storage Facilities, Tennis Court(s), Trails/Paths, Water Access
Location
- Region: Seneca
- Subdivision: Watersidecrossi
HOA & financial
HOA
- Has HOA: Yes
- Services included: Pool(s), Recreation Facilities, Street Lights
Other
Other facts
- Listing agreement: Exclusive Right To Sell
Price history
| Date | Event | Price |
|---|---|---|
| 6/29/2023 | Sold | $2,750,000+2.4%$619/sqft |
Source: | ||
| 5/9/2023 | Pending sale | $2,685,000$604/sqft |
Source: | ||
| 5/5/2023 | Contingent | $2,685,000$604/sqft |
Source: | ||
| 5/4/2023 | Listed for sale | $2,685,000+922.9%$604/sqft |
Source: | ||
| 9/20/2013 | Sold | $262,500$59/sqft |
Source: Public Record Report a problem | ||
Public tax history
| Year | Property taxes | Tax assessment |
|---|---|---|
| 2024 | $22,212 +160.4% | $103,360 +160.4% |
| 2023 | $8,529 | $39,690 |
| 2022 | -- | -- |
Find assessor info on the county website
Neighborhood: 29672
Nearby schools
GreatSchools rating
- 8/10Keowee Elementary SchoolGrades: PK-5Distance: 2.4 mi
- 7/10Walhalla Middle SchoolGrades: 6-8Distance: 7 mi
- 5/10Walhalla High SchoolGrades: 9-12Distance: 5.6 mi
Schools provided by the listing agent
- Elementary: Keowee Elem
- Middle: Walhalla Middle
- High: Walhalla High
Source: WUMLS. This data may not be complete. We recommend contacting the local school district to confirm school assignments for this home.
Get a cash offer in 3 minutes
Find out how much your home could sell for in as little as 3 minutes with a no-obligation cash offer.
Estimated market value$3,274,000
Get a cash offer in 3 minutes
Find out how much your home could sell for in as little as 3 minutes with a no-obligation cash offer.
Estimated market value
$3,274,000

