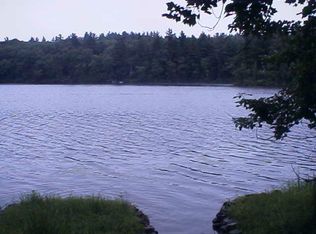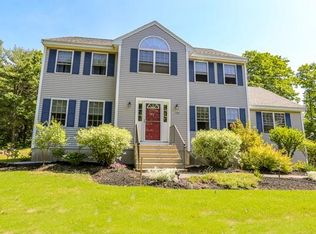Nothing to do but move in!! This stunning colonial offers over 2,100 sq ft of living, 4 bedrooms, 2.5 bathrooms, 2 car garage. Large, fully applianced kitchen, with tiled floor, corian countertops and bonus eat in area, spills into living room with hardwood floors, vaulted ceilings, recessed lighting, ceiling fan and gas fireplace with custom mantle. A private office, formal dining room, and first floor laundry round out the first floor. Upstairs you will find 4 bedrooms, including larger master bedroom with walk in closet and master bath. Step outside and enjoy the quiet on your front porch or your oversized back deck which overlooks large yard. All this on quiet country rd, minutes to Sunset Lake and Lower Naukeg Lake. Only 6.5 miles to Briggs Elementary, Overlook Middle School and Oakmont High School
This property is off market, which means it's not currently listed for sale or rent on Zillow. This may be different from what's available on other websites or public sources.

