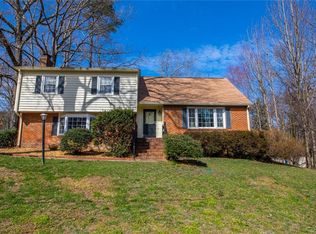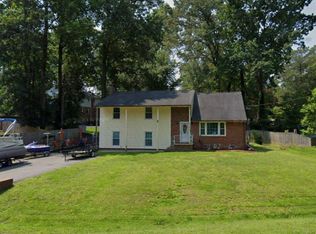Sold for $454,000 on 04/03/25
$454,000
308 Sheffey Ln, North Chesterfield, VA 23235
4beds
2,970sqft
Single Family Residence
Built in 1966
0.35 Acres Lot
$465,900 Zestimate®
$153/sqft
$2,898 Estimated rent
Home value
$465,900
$443,000 - $489,000
$2,898/mo
Zestimate® history
Loading...
Owner options
Explore your selling options
What's special
Welcome home to Brighton Green, an established neighborhood with Chesterfield County Public Schools. This home has been lovingly maintained by 1 family for the last 30 years & recently updated within the last 5 years. You'll notice amazing outdoor living right away with a covered composite front porch to spend summer evenings. Additional outdoor upgrades include a new roof 2022 Flip-Clean gutters & fresh exterior paint 2024. Inside you'll see continuous hardwood flooring throughout the first & second floors in addition to ceramic tile in the kitchen & bathrooms. Fresh paint on almost every single wall 2024 & brand new carpet in the family room 2024 brighten up the tongue & groove real wood paneling. A brick wood-burning fireplace makes this family room even more cozy & inviting. When you enter the eat-in kitchen you'll see beautiful granite countertops real wood cabinets & tile backsplash. All stainless appliances are new from the last few years! You have plenty of storage & a pantry! Downstairs you'll find a huge Rec room with brand new carpet & paint 2024 with charming built-in storage & a large window for natural light. You could use this room for a playroom, gym, home office, or even guest room! An additional finished room in the basement would also make a great home office or hang out space. You have a 1 car garage with workshop spaces on the ground level for a walk-out basement feel. Oversized paved driveway gives you plenty of space for parking & playing basketball! New wooden walkway leads up to the side brick patio so you have even more outdoor living space for a grill & table, perfect for entertaining or relaxing in the backyard, which is partially fenced and landscaped for privacy. Upstairs is a large primary suite with walk-in closet & updated bathroom with granite counter & tile shower. All 3 additional bedrooms have hardwood floors, fresh paint, & share an updated hall bath. Walk-up attic for additional storage. Everything has been done in this spacious home & it is ready for new owners!
Zillow last checked: 8 hours ago
Listing updated: April 03, 2025 at 12:00pm
Listed by:
Shannon Walker (804)690-2912,
Long & Foster REALTORS
Bought with:
Lacey Cooke, 0225252223
ERA Woody Hogg & Assoc
Source: CVRMLS,MLS#: 2503425 Originating MLS: Central Virginia Regional MLS
Originating MLS: Central Virginia Regional MLS
Facts & features
Interior
Bedrooms & bathrooms
- Bedrooms: 4
- Bathrooms: 3
- Full bathrooms: 2
- 1/2 bathrooms: 1
Primary bedroom
- Description: En-suite bathroom, Walk-In Closet
- Level: Second
- Dimensions: 0 x 0
Bedroom 2
- Description: Hardwood floors, Ceiling Fan
- Level: Second
- Dimensions: 0 x 0
Bedroom 3
- Description: Spacious, Hardwood floors, Ceiling Fan
- Level: Second
- Dimensions: 0 x 0
Bedroom 4
- Description: Hardwood floors, Ceiling Fan
- Level: Second
- Dimensions: 0 x 0
Additional room
- Description: Ceiling Fan, Storage, Walk-Out to Garage/Workshop
- Level: Basement
- Dimensions: 0 x 0
Dining room
- Description: Hardwood floors, chair rail molding
- Level: First
- Dimensions: 0 x 0
Family room
- Description: New carpet, real wood paneling, brick fireplace
- Level: First
- Dimensions: 0 x 0
Foyer
- Description: Coat closet
- Level: First
- Dimensions: 0 x 0
Other
- Description: Tub & Shower
- Level: Second
Half bath
- Level: First
Kitchen
- Description: Granite countertops, eat in kitchen, pantry
- Level: First
- Dimensions: 0 x 0
Laundry
- Description: Storage, tile flooring
- Level: First
- Dimensions: 0 x 0
Living room
- Description: Hardwood floors
- Level: First
- Dimensions: 0 x 0
Recreation
- Description: Built-In Storage, Window, Ground-Level
- Level: Basement
- Dimensions: 0 x 0
Heating
- Electric, Heat Pump, Natural Gas
Cooling
- Heat Pump
Appliances
- Included: Dryer, Dishwasher, Disposal, Gas Water Heater, Oven, Refrigerator, Stove, Washer
Features
- Bookcases, Built-in Features, Ceiling Fan(s), Eat-in Kitchen, Fireplace, Granite Counters, Bath in Primary Bedroom, Pantry, Walk-In Closet(s), Workshop
- Flooring: Ceramic Tile, Laminate, Partially Carpeted, Wood
- Basement: Full,Garage Access,Partially Finished
- Attic: Walk-up
- Number of fireplaces: 1
- Fireplace features: Masonry, Wood Burning
Interior area
- Total interior livable area: 2,970 sqft
- Finished area above ground: 2,376
- Finished area below ground: 594
Property
Parking
- Total spaces: 1
- Parking features: Attached, Basement, Direct Access, Driveway, Garage, Garage Door Opener, Paved, Workshop in Garage
- Attached garage spaces: 1
- Has uncovered spaces: Yes
Features
- Levels: Two
- Stories: 2
- Patio & porch: Front Porch, Patio, Deck, Porch
- Exterior features: Basketball Court, Deck, Porch, Storage, Shed, Paved Driveway
- Pool features: None, Community
- Fencing: Fenced,Partial
Lot
- Size: 0.35 Acres
- Features: Landscaped
Details
- Parcel number: 753707835600000
- Zoning description: R15
Construction
Type & style
- Home type: SingleFamily
- Architectural style: Two Story
- Property subtype: Single Family Residence
Materials
- Brick, Drywall, Hardboard
- Roof: Composition,Shingle
Condition
- Resale
- New construction: No
- Year built: 1966
Utilities & green energy
- Sewer: Public Sewer
- Water: Public
Community & neighborhood
Community
- Community features: Home Owners Association, Pool
Location
- Region: North Chesterfield
- Subdivision: Brighton Green
Other
Other facts
- Ownership: Individuals
- Ownership type: Sole Proprietor
Price history
| Date | Event | Price |
|---|---|---|
| 4/3/2025 | Sold | $454,000+0.9%$153/sqft |
Source: | ||
| 3/2/2025 | Pending sale | $449,900$151/sqft |
Source: | ||
| 2/28/2025 | Listed for sale | $449,900$151/sqft |
Source: | ||
Public tax history
| Year | Property taxes | Tax assessment |
|---|---|---|
| 2025 | $3,807 +4.8% | $427,700 +6% |
| 2024 | $3,632 +16.7% | $403,600 +18% |
| 2023 | $3,112 +4.4% | $342,000 +5.6% |
Find assessor info on the county website
Neighborhood: Bon Air
Nearby schools
GreatSchools rating
- 6/10Crestwood Elementary SchoolGrades: PK-5Distance: 2.3 mi
- 7/10Robious Middle SchoolGrades: 6-8Distance: 3.2 mi
- 6/10James River High SchoolGrades: 9-12Distance: 5.8 mi
Schools provided by the listing agent
- Elementary: Crestwood
- Middle: Robious
- High: James River
Source: CVRMLS. This data may not be complete. We recommend contacting the local school district to confirm school assignments for this home.
Get a cash offer in 3 minutes
Find out how much your home could sell for in as little as 3 minutes with a no-obligation cash offer.
Estimated market value
$465,900
Get a cash offer in 3 minutes
Find out how much your home could sell for in as little as 3 minutes with a no-obligation cash offer.
Estimated market value
$465,900

