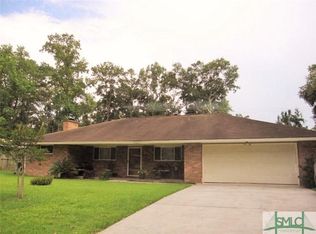Sold for $366,000
$366,000
308 Sharondale Road, Savannah, GA 31419
3beds
1,780sqft
Single Family Residence
Built in 1959
10,018.8 Square Feet Lot
$366,600 Zestimate®
$206/sqft
$1,901 Estimated rent
Home value
$366,600
$345,000 - $389,000
$1,901/mo
Zestimate® history
Loading...
Owner options
Explore your selling options
What's special
Welcome to 308 Sharondale Road, a stunning residence in the heart of Savannah, GA. This beautifully updated home boasts custom tile showers in the owner's bathroom and custom wood closets throughout, offering both luxury and functionality. The kitchen is a chef's dream with granite countertops, new all-wood cabinets, and stainless steel appliances. Enjoy the elegance of new LVP flooring throughout the entire home. A huge laundry/mud room adds convenience, while the fenced backyard and recently added covered back porch provide perfect outdoor spaces. All systems have been updated as of 2024, ensuring peace of mind. Ideally located close to Hunter Army Airfield, just 12 minutes from downtown Savannah, and near Coffee Bluff Marina, this home offers both comfort and convenience. With updated windows and proximity to top-rated schools, shopping centers, and parks, this property is a true gem. Don't miss the opportunity to make this exceptional home yours!
Zillow last checked: 8 hours ago
Listing updated: October 10, 2025 at 06:33am
Listed by:
David M. Johnson 706-662-7636,
eXp Realty LLC
Bought with:
Cortney S. McGuirk, 445238
Six Bricks LLC
Source: Hive MLS,MLS#: SA326761 Originating MLS: Savannah Multi-List Corporation
Originating MLS: Savannah Multi-List Corporation
Facts & features
Interior
Bedrooms & bathrooms
- Bedrooms: 3
- Bathrooms: 2
- Full bathrooms: 2
Heating
- Central, Electric
Cooling
- Central Air, Electric
Appliances
- Included: Dishwasher, Electric Water Heater, Microwave, Plumbed For Ice Maker, Range, Refrigerator
- Laundry: Laundry Room
Features
- Main Level Primary
- Basement: None
- Common walls with other units/homes: No Common Walls
Interior area
- Total interior livable area: 1,780 sqft
Property
Parking
- Total spaces: 2
- Parking features: Attached, Off Street, RV Access/Parking
- Carport spaces: 2
Features
- Patio & porch: Covered, Patio
- Fencing: Chain Link,Yard Fenced
Lot
- Size: 10,018 sqft
- Features: City Lot, Interior Lot
Details
- Parcel number: 2069210011
- Zoning: R1
- Zoning description: Single Family
- Special conditions: Standard
Construction
Type & style
- Home type: SingleFamily
- Architectural style: Traditional
- Property subtype: Single Family Residence
- Attached to another structure: Yes
Materials
- Brick
- Foundation: Slab
- Roof: Asphalt,Composition
Condition
- Year built: 1959
Utilities & green energy
- Sewer: Public Sewer
- Water: Public
- Utilities for property: Cable Available, Underground Utilities
Community & neighborhood
Location
- Region: Savannah
- Subdivision: Windsor Forest
HOA & financial
HOA
- Has HOA: No
Other
Other facts
- Listing agreement: Exclusive Right To Sell
- Listing terms: Cash,Conventional,FHA,VA Loan
- Ownership type: Homeowner/Owner
- Road surface type: Asphalt, Paved
Price history
| Date | Event | Price |
|---|---|---|
| 10/3/2025 | Sold | $366,000-0.2%$206/sqft |
Source: | ||
| 8/22/2025 | Pending sale | $366,901$206/sqft |
Source: | ||
| 8/6/2025 | Price change | $366,901-0.8%$206/sqft |
Source: | ||
| 7/2/2025 | Price change | $369,901-1.9%$208/sqft |
Source: | ||
| 5/6/2025 | Price change | $376,901-0.7%$212/sqft |
Source: | ||
Public tax history
| Year | Property taxes | Tax assessment |
|---|---|---|
| 2025 | $2,112 +16.6% | $73,360 +17.6% |
| 2024 | $1,812 -9.9% | $62,360 -9.5% |
| 2023 | $2,012 +33.4% | $68,880 +33.4% |
Find assessor info on the county website
Neighborhood: Windsor Forest
Nearby schools
GreatSchools rating
- 4/10Windsor Forest Elementary SchoolGrades: PK-5Distance: 0.3 mi
- 3/10Southwest Middle SchoolGrades: 6-8Distance: 7.4 mi
- 3/10Windsor Forest High SchoolGrades: PK,9-12Distance: 0.6 mi
Schools provided by the listing agent
- Elementary: Windor Forest
- Middle: Southwest
- High: Windor Forest
Source: Hive MLS. This data may not be complete. We recommend contacting the local school district to confirm school assignments for this home.
Get pre-qualified for a loan
At Zillow Home Loans, we can pre-qualify you in as little as 5 minutes with no impact to your credit score.An equal housing lender. NMLS #10287.
Sell for more on Zillow
Get a Zillow Showcase℠ listing at no additional cost and you could sell for .
$366,600
2% more+$7,332
With Zillow Showcase(estimated)$373,932
