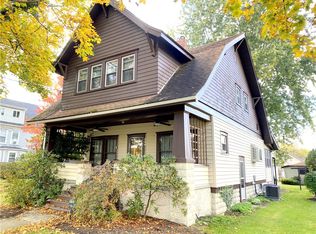This 3 bedroom, 1.5 bath brick Victorian boasts charm & character and is located in the Village of North Hornell! On the main floor you'll find a family room with hardwood floors, living room with a double sided fireplace, a dining room, half bathroom and a nice kitchen with granite counter tops and includes appliances. Upstairs, you'll find 3 nice size bedrooms with closets and a large full bathroom with a walk in shower & a jacuzzi bathtub! Large walk up attic could be finished into additional living space. Outside, you'll find a nice covered front porch & back porch for entertaining, a 1 car detached garage with a large attached shed for extra storage. This property has many updates including new black top driveway, newer 200 amp electric, vinyl replacement windows, hot water on demand, central AC, crown molding & newer sheetrock. This attractive home is move in ready & is waiting for its next owner!
This property is off market, which means it's not currently listed for sale or rent on Zillow. This may be different from what's available on other websites or public sources.
