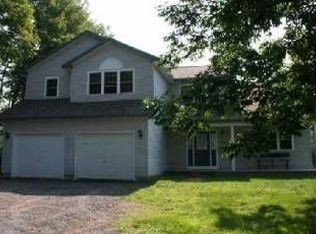Closed
$413,500
308 Searles Rd, Parish, NY 13131
4beds
3,180sqft
Single Family Residence
Built in 2001
25.25 Acres Lot
$471,300 Zestimate®
$130/sqft
$3,866 Estimated rent
Home value
$471,300
$410,000 - $561,000
$3,866/mo
Zestimate® history
Loading...
Owner options
Explore your selling options
What's special
STOP SCROLLING, STOP SHOPPING- this is the one! Are you looking for that perfect country location yet close to everything? well....HERE IT IS! This custom ranch sits on over 25 acres of property & brings over 3100sq ft of living! As you explore the outdoors, you will see trails for your recreational riding, hunting or just those daily walks! Featuring 4 Bedrooms & 3 Full Bathrooms, you will never be lacking space. Enter the spacious foyer & your first sight is the large living room w/cathedral ceilings & gas fireplace for those chilly nights. The formal dining room & updated kitchen leads to your back deck w/above ground pool that makes it easy for all your entertaining. It doesn't end there w/the BONUS den for your office or hobbies. The impressive 1st floor Large Master Bedroom w/Master bath has both a jacuzzi tub & stand up shower that will certainly amaze you! WAIT, head downstairs to the fully finished walkout basement w/concrete patio, large recreation room, wood burning fireplace & even a bar/kitchen. With another bedroom & full bath this could even be an In-Law or guest suite. DON'T WAIT, DON'T HESITATE or it may be to late!! Best & Final offers due Saturday 4/27 at 4pm
Zillow last checked: 8 hours ago
Listing updated: June 14, 2024 at 11:11am
Listed by:
Nicole Bronner 315-452-1200,
Scripa Group, LLC
Bought with:
Timothy Perkins, 10301221758
Acropolis Realty Group LLC
Source: NYSAMLSs,MLS#: S1532983 Originating MLS: Syracuse
Originating MLS: Syracuse
Facts & features
Interior
Bedrooms & bathrooms
- Bedrooms: 4
- Bathrooms: 3
- Full bathrooms: 3
- Main level bathrooms: 2
- Main level bedrooms: 3
Bedroom 1
- Level: First
Bedroom 1
- Level: First
Bedroom 2
- Level: First
Bedroom 2
- Level: First
Bedroom 3
- Level: First
Bedroom 3
- Level: First
Bedroom 4
- Level: Basement
Bedroom 4
- Level: Basement
Dining room
- Level: First
Dining room
- Level: First
Kitchen
- Level: First
Kitchen
- Level: First
Living room
- Level: First
Living room
- Level: First
Other
- Level: First
Other
- Level: Basement
Other
- Level: Basement
Other
- Level: Basement
Other
- Level: Basement
Other
- Level: Basement
Other
- Level: Basement
Other
- Level: First
Heating
- Propane, Forced Air
Cooling
- Central Air
Appliances
- Included: Dishwasher, Gas Oven, Gas Range, Propane Water Heater, Refrigerator
- Laundry: Main Level
Features
- Ceiling Fan(s), Cathedral Ceiling(s), Den, Separate/Formal Dining Room, Separate/Formal Living Room, Home Office, Country Kitchen, Pantry, See Remarks, Sliding Glass Door(s), Natural Woodwork, In-Law Floorplan, Main Level Primary, Primary Suite
- Flooring: Carpet, Ceramic Tile, Hardwood, Tile, Varies
- Doors: Sliding Doors
- Basement: Full,Finished,Walk-Out Access,Sump Pump
- Number of fireplaces: 2
Interior area
- Total structure area: 3,180
- Total interior livable area: 3,180 sqft
Property
Parking
- Total spaces: 1.5
- Parking features: Attached, Electricity, Garage, Driveway, Garage Door Opener
- Attached garage spaces: 1.5
Features
- Levels: One
- Stories: 1
- Patio & porch: Open, Porch
- Exterior features: Gravel Driveway, Pool, Propane Tank - Leased
- Pool features: Above Ground
Lot
- Size: 25.25 Acres
- Dimensions: 513 x 2168
- Features: Rectangular, Rectangular Lot, Rural Lot, Wooded
Details
- Additional structures: Shed(s), Storage
- Parcel number: 35468913700000020190100000
- Special conditions: Standard
- Horses can be raised: Yes
- Horse amenities: Horses Allowed
Construction
Type & style
- Home type: SingleFamily
- Architectural style: Ranch
- Property subtype: Single Family Residence
Materials
- Vinyl Siding
- Foundation: Block
- Roof: Asphalt,Shingle
Condition
- Resale
- Year built: 2001
Utilities & green energy
- Electric: Circuit Breakers
- Sewer: Septic Tank
- Water: Well
- Utilities for property: Cable Available, High Speed Internet Available
Green energy
- Energy efficient items: Appliances
Community & neighborhood
Location
- Region: Parish
- Subdivision: Parish Townline Sub
Other
Other facts
- Listing terms: Cash,Conventional,FHA,USDA Loan,VA Loan
Price history
| Date | Event | Price |
|---|---|---|
| 6/14/2024 | Sold | $413,500+15.2%$130/sqft |
Source: | ||
| 5/16/2024 | Pending sale | $359,000$113/sqft |
Source: | ||
| 4/30/2024 | Contingent | $359,000$113/sqft |
Source: | ||
| 4/20/2024 | Listed for sale | $359,000+26%$113/sqft |
Source: | ||
| 11/3/2020 | Sold | $285,000+2.2%$90/sqft |
Source: | ||
Public tax history
| Year | Property taxes | Tax assessment |
|---|---|---|
| 2024 | -- | $232,000 |
| 2023 | -- | $232,000 |
| 2022 | -- | $232,000 |
Find assessor info on the county website
Neighborhood: 13131
Nearby schools
GreatSchools rating
- 4/10Altmar-Parish-Williamstown Elementary SchoolGrades: PK-6Distance: 1.7 mi
- 2/10Altmar Parish Williamstown High SchoolGrades: 7-12Distance: 1.6 mi
Schools provided by the listing agent
- District: Altmar-Parish-Williamstown
Source: NYSAMLSs. This data may not be complete. We recommend contacting the local school district to confirm school assignments for this home.
