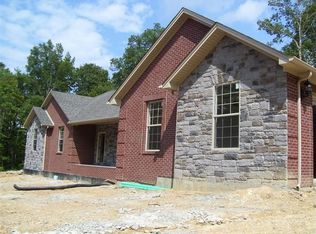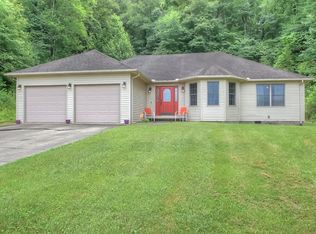Located just outside London city limits in Bush/North school districts you'll find this lovingly maintained 1.5 story home with full-finished basement on 1.57 acre lot, unrestricted. The surrounding views from the 8X41 covered front porch are picturesque & suitable for relaxation. The 1st level, all hardwood & tile & crown molding, offers a 10X21 formal entry w vaulted clg, fully equipped eat in kitchen with island bar, Corian countertops & pantry, mudroom/utility & half bath, open living room w vaulted clg, 2 story fireplace opening on to rear patio, 1st floor 14X16 master w ensuite w large step-in shower & 2nd guest bdr on main level. The upper level overlooks living area below & has a large den, 3rd bdr & bonus room/4th bdr. There's more! Lower level has family room, 5th bdr, office w built-ins, rec area & large half bath. The tree-lined drive way leads to a completely secured rear yard w chain link fencing, perfect for pets or the safety of small children or privacy!
This property is off market, which means it's not currently listed for sale or rent on Zillow. This may be different from what's available on other websites or public sources.


