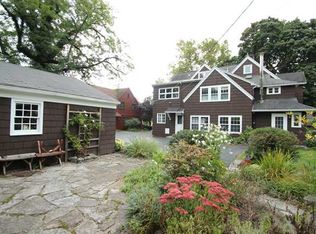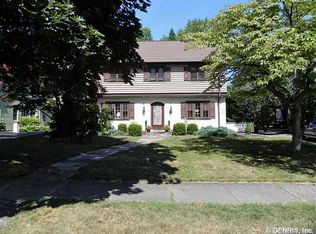THIS IMPECCABLY UPDATED**COBBS HILL JEWEL**is the ONE YOU'VE BEEN WAITING FOR! A PERFECT BLEND of MODERN ELEGANCE & GORGEOUS ARCHITECTURAL DETAILS w/ FLOWING FLOORPLAN! LOVELY FORMAL LIVING ROOM w/ natural woodwork, hardwoods, fireplace & built-ins, opening into a SERENE GLASS SITTING ROOM, OVERLOOKING the PRIVATE BACK YARD SANCTUARY, GREAT COOK'S, eat-in KITCHEN, perfectly laid out for entertaining guests & creating the perfect meal, leading into the ELEGANT FORMAL DINING ROOM w/ hardwood floors. 2nd floor: ROMANTIC MASTER SUITE w/**FIREPLACE**& ATTACHED LUXURIOUS MASTER BATH w/ marble floors, custom cabinetry/vanity & oversized shower leading into 2nd bedroom (perfect for a lavish dressing room), GUESTS WILL LOVE the 3RD BEDROOM SUITE w/ ATTACHED STYLISH ALL NEW FULL BATH, 4th bedroom/office has natural woodwork & views of the back yard! FINISHED LOWER-LEVEL w/ built-in bookshelves & BATH. Over 140k in improvements include: 2nd FLOOR LAUNDRY, THERMAL REPLACEMENT WINDOWS THROUGHOUT, spray foam attic insulation, ELECTRIC CAR CHARGING STATION in 2 car attached GARAGE & too many more to list! 2021-07-23
This property is off market, which means it's not currently listed for sale or rent on Zillow. This may be different from what's available on other websites or public sources.

