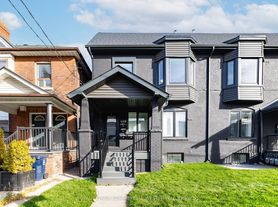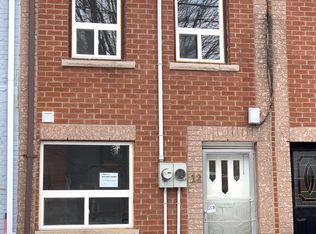Beautifully renovated 2-bedroom unit on Main floor of triplex in Downtown west Toronto. On charming Street in Bloorcourt. Modern kitchen with stainless steel appliances including dishwasher and new cabinets. New bathroom mirror cabinet and wall mounted vanity. Spacious modern shared backyard, ideal for summer gatherings. Shared laundry (Only with basement) included. All utilities included. AC included. Parking in garage extra. Some exterior storage available Located Just south of Bloor, steps away from Lansdowne subway station. Close to College St west as well. Easy access to abundant TTC and GO options for stress-free commuting Available immediately. Don't miss out on this fantastic opportunity to live in one of Toronto's most vibrant neighborhoods. Schedule a viewing today!
Please have credit score about 700. No more than two people as tenants. Pet friendly.
IDX information is provided exclusively for consumers' personal, non-commercial use, that it may not be used for any purpose other than to identify prospective properties consumers may be interested in purchasing, and that data is deemed reliable but is not guaranteed accurate by the MLS .
Apartment for rent
C$2,650/mo
308 Saint Clarens Ave, Toronto, ON M6H 3W3
3beds
Price may not include required fees and charges.
Multifamily
Available now
Air conditioner, central air
Common area laundry
1 Parking space parking
Natural gas, forced air
What's special
New cabinetsNew bathroom mirror cabinetWall mounted vanitySpacious modern shared backyardIdeal for summer gatherings
- 48 minutes |
- -- |
- -- |
Travel times
Looking to buy when your lease ends?
Consider a first-time homebuyer savings account designed to grow your down payment with up to a 6% match & a competitive APY.
Facts & features
Interior
Bedrooms & bathrooms
- Bedrooms: 3
- Bathrooms: 1
- Full bathrooms: 1
Heating
- Natural Gas, Forced Air
Cooling
- Air Conditioner, Central Air
Appliances
- Laundry: Common Area, Shared
Property
Parking
- Total spaces: 1
- Details: Contact manager
Features
- Stories: 2
- Exterior features: Contact manager
Details
- Parcel number: 213080251
Construction
Type & style
- Home type: MultiFamily
- Property subtype: MultiFamily
Materials
- Roof: Asphalt
Community & HOA
Location
- Region: Toronto
Financial & listing details
- Lease term: Contact For Details
Price history
Price history is unavailable.

