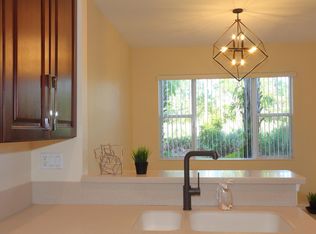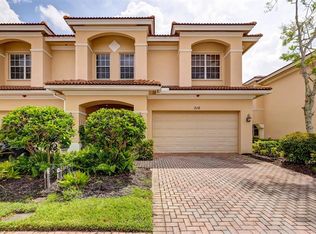Sold for $418,000 on 08/27/24
$418,000
308 SW Otter Run Place, Stuart, FL 34997
3beds
2,164sqft
Townhouse
Built in 2007
3,267 Square Feet Lot
$387,100 Zestimate®
$193/sqft
$2,522 Estimated rent
Home value
$387,100
$345,000 - $437,000
$2,522/mo
Zestimate® history
Loading...
Owner options
Explore your selling options
What's special
Welcome Home to the DESIRABLE, GATED community of Whitemarsh Reserve. Enjoy the peaceful preserve view and large backyard area from your open porch. This BEAUIFUL, SPACIOUS CBS home offers a 3 bedroom 2.1 bath, 2 car garage totaling 2,164 sq with an upstairs LOFT/FLEX SPACE that can be transformed to suit your needs. The possibilities are endless throughout this home. Step inside to a 12X12 complete CERMANIC tile first floor. The main level is perfect for entertaining, with an open layout consisting of a separate dining area and family room and a tastefully designed kitchen, with white cabinets and CORIAN COUNTERTOPS and bar. 2YR FULL FRIGIDAIRE APPLICANCE PACKAGE. NEUTRAL PAINT colors throughout. CEILING FANS & BLINDS & large flat screen TV all included. NEW SAMSUNG WASHER/DRYER. Rest easy knowing that this home comes with brand NEW A/C and a HOT WATER HEATER. Recessed lighting w/ dimmers to set the mood just right. HOA fee includes cable, internet, full lawn care and community amenities (resort style heated pool, hot tub, basketball court and tot lot). An outdoor oasis awaits with a 1.2 mile nature trail through the coveted Kiplinger Preserve with access to a private kayak launch! Easy access to Interstate 95 makes this the perfect home for commuters that want an escape to a true outdoor paradise. Convenient to shopping, restaurants and Historic Downtown Stuart and beach less than ten minutes away. One of the most desired locations in South Florida. CALL TODAY...WON'T LAST!!!!!
Zillow last checked: 8 hours ago
Listing updated: December 16, 2024 at 06:00am
Listed by:
Adrian Lee Brickey 561-460-8888,
Real Broker, LLC
Bought with:
Mary Schmidt
Real Estate of Florida
Source: BeachesMLS,MLS#: RX-10989905 Originating MLS: Beaches MLS
Originating MLS: Beaches MLS
Facts & features
Interior
Bedrooms & bathrooms
- Bedrooms: 3
- Bathrooms: 3
- Full bathrooms: 2
- 1/2 bathrooms: 1
Primary bedroom
- Level: 2
- Area: 265.12
- Dimensions: 19.17 x 13.83
Bedroom 2
- Level: 2
- Area: 126.96
- Dimensions: 12 x 10.58
Bedroom 3
- Level: 2
- Area: 126.96
- Dimensions: 12 x 10.58
Dining room
- Level: M
- Area: 143.75
- Dimensions: 12.5 x 11.5
Kitchen
- Level: M
- Area: 162.96
- Dimensions: 14.17 x 11.5
Living room
- Level: M
- Area: 218.4
- Dimensions: 16.8 x 13
Loft
- Level: 2
- Area: 200.46
- Dimensions: 15.42 x 13
Heating
- Central, Electric
Cooling
- Ceiling Fan(s), Central Air, Electric
Appliances
- Included: Dishwasher, Disposal, Dryer, Ice Maker, Microwave, Electric Range, Refrigerator, Washer, Electric Water Heater
- Laundry: Inside
Features
- Roman Tub, Split Bedroom, Upstairs Living Area, Walk-In Closet(s)
- Flooring: Carpet, Ceramic Tile
- Windows: Blinds, Panel Shutters (Complete), Storm Shutters
Interior area
- Total structure area: 2,730
- Total interior livable area: 2,164 sqft
Property
Parking
- Total spaces: 4
- Parking features: 2+ Spaces, Garage - Attached, Auto Garage Open, Commercial Vehicles Prohibited
- Attached garage spaces: 2
- Uncovered spaces: 2
Features
- Stories: 2
- Patio & porch: Open Patio
- Pool features: Community
- Has spa: Yes
- Spa features: Community
- Has view: Yes
- View description: Preserve
- Waterfront features: None
Lot
- Size: 3,267 sqft
- Features: < 1/4 Acre
Details
- Parcel number: 413841006000006200
- Zoning: R
Construction
Type & style
- Home type: Townhouse
- Property subtype: Townhouse
Materials
- CBS
- Roof: Barrel,Concrete
Condition
- Resale
- New construction: No
- Year built: 2007
Utilities & green energy
- Sewer: Public Sewer
- Water: Public
- Utilities for property: Cable Connected, Electricity Connected
Community & neighborhood
Security
- Security features: Security Gate, Smoke Detector(s), Fire Sprinkler System
Community
- Community features: Basketball, Internet Included, Playground, Sidewalks, Street Lights, Gated
Location
- Region: Stuart
- Subdivision: Whitemarsh Reserve
HOA & financial
HOA
- Has HOA: Yes
- HOA fee: $250 monthly
- Services included: Cable TV, Maintenance Grounds, Legal/Accounting, Management Fees, Manager, Pool Service, Recrtnal Facility
Other fees
- Application fee: $200
Other
Other facts
- Listing terms: Cash,Conventional,FHA,VA Loan
Price history
| Date | Event | Price |
|---|---|---|
| 8/27/2024 | Sold | $418,000-2.8%$193/sqft |
Source: | ||
| 7/19/2024 | Pending sale | $429,900$199/sqft |
Source: | ||
| 6/17/2024 | Price change | $429,900-2.3%$199/sqft |
Source: | ||
| 5/23/2024 | Listed for sale | $439,900+12.8%$203/sqft |
Source: | ||
| 11/10/2021 | Listing removed | -- |
Source: | ||
Public tax history
| Year | Property taxes | Tax assessment |
|---|---|---|
| 2024 | $3,182 +1.9% | $234,773 +3% |
| 2023 | $3,121 +3.8% | $227,935 +3% |
| 2022 | $3,006 -0.4% | $221,297 +3% |
Find assessor info on the county website
Neighborhood: 34997
Nearby schools
GreatSchools rating
- 4/10J. D. Parker School Of TechnologyGrades: PK-5Distance: 2.6 mi
- 5/10Dr. David L. Anderson Middle SchoolGrades: 6-8Distance: 2.4 mi
- 5/10Martin County High SchoolGrades: 9-12Distance: 1.2 mi
Schools provided by the listing agent
- Elementary: J. D. Parker Elementary
- Middle: Dr. David L. Anderson Middle School
- High: Martin County High School
Source: BeachesMLS. This data may not be complete. We recommend contacting the local school district to confirm school assignments for this home.
Get a cash offer in 3 minutes
Find out how much your home could sell for in as little as 3 minutes with a no-obligation cash offer.
Estimated market value
$387,100
Get a cash offer in 3 minutes
Find out how much your home could sell for in as little as 3 minutes with a no-obligation cash offer.
Estimated market value
$387,100


