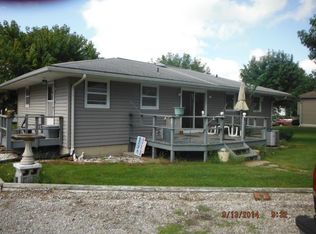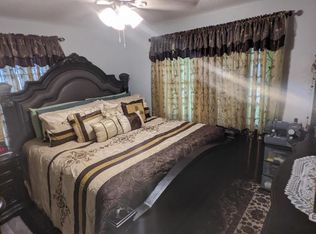Sold
Price Unknown
308 SW 7th Ter, Concordia, MO 64020
3beds
1,196sqft
Single Family Residence
Built in 1977
0.42 Acres Lot
$223,500 Zestimate®
$--/sqft
$1,544 Estimated rent
Home value
$223,500
Estimated sales range
Not available
$1,544/mo
Zestimate® history
Loading...
Owner options
Explore your selling options
What's special
Step into this beautifully remodeled 3-bedroom, 2-bath ranch, where modern updates meet timeless charm! The stunning kitchen boasts brand-new cabinets, sleek granite countertops, and updated light fixtures throughout, offering a warm and inviting atmosphere. Luxury vinyl plank flooring flows seamlessly through the home, combining durability and elegance.
The master suite is a true retreat, featuring an ensuite bathroom with a walk-in shower. The full basement provides additional space for storage, hobbies, or future customization to suit your needs.
A 3-car detached garage with a workshop is perfect for car enthusiasts, DIYers, or extra storage. The extra-large lot offers plenty of space for outdoor activities, gardening, or simply enjoying the tranquility of the neighborhood.
One of the standout features of this property is the solar panels on the roof, providing beyond-efficient utilities and helping you save on energy costs.
Don’t miss the opportunity to own this move-in-ready gem with modern amenities, space, and energy efficiency all in one package! Schedule your private tour today.
Zillow last checked: 8 hours ago
Listing updated: February 14, 2025 at 11:11am
Listing Provided by:
Monica Ritter 660-238-7629,
RE/MAX Central
Bought with:
Dennis Welch, 2023046518
King Realty
Source: Heartland MLS as distributed by MLS GRID,MLS#: 2523032
Facts & features
Interior
Bedrooms & bathrooms
- Bedrooms: 3
- Bathrooms: 2
- Full bathrooms: 2
Primary bedroom
- Level: First
- Area: 132 Square Feet
- Dimensions: 11 x 12
Bedroom 2
- Level: First
- Area: 132 Square Feet
- Dimensions: 12 x 11
Bedroom 3
- Level: First
- Area: 100 Square Feet
- Dimensions: 10 x 10
Living room
- Level: First
- Area: 260 Square Feet
- Dimensions: 13 x 20
Heating
- Heat Pump
Cooling
- Heat Pump
Appliances
- Laundry: In Basement
Features
- Ceiling Fan(s), Custom Cabinets, Painted Cabinets
- Flooring: Luxury Vinyl
- Doors: Storm Door(s)
- Basement: Concrete,Full
- Has fireplace: No
Interior area
- Total structure area: 1,196
- Total interior livable area: 1,196 sqft
- Finished area above ground: 1,196
- Finished area below ground: 0
Property
Parking
- Total spaces: 3
- Parking features: Detached
- Garage spaces: 3
Features
- Patio & porch: Deck
Lot
- Size: 0.42 Acres
- Dimensions: 150 x 121
- Features: City Lot
Details
- Parcel number: 999999
Construction
Type & style
- Home type: SingleFamily
- Architectural style: Traditional
- Property subtype: Single Family Residence
Materials
- Frame, Vinyl Siding
- Roof: Composition
Condition
- Year built: 1977
Utilities & green energy
- Sewer: Public Sewer
- Water: Public
Green energy
- Energy generation: Solar
Community & neighborhood
Location
- Region: Concordia
- Subdivision: Other
HOA & financial
HOA
- Has HOA: No
Other
Other facts
- Listing terms: Cash,Conventional,FHA,USDA Loan,VA Loan
- Ownership: Other
- Road surface type: Paved
Price history
| Date | Event | Price |
|---|---|---|
| 2/14/2025 | Sold | -- |
Source: | ||
| 1/16/2025 | Pending sale | $229,500$192/sqft |
Source: | ||
| 12/14/2024 | Listed for sale | $229,500+89.8%$192/sqft |
Source: | ||
| 5/27/2024 | Sold | -- |
Source: | ||
| 3/18/2024 | Pending sale | $120,900$101/sqft |
Source: | ||
Public tax history
Tax history is unavailable.
Neighborhood: 64020
Nearby schools
GreatSchools rating
- 4/10Concordia Elementary SchoolGrades: PK-6Distance: 0.3 mi
- 6/10Concordia High SchoolGrades: 7-12Distance: 0.3 mi
Sell for more on Zillow
Get a free Zillow Showcase℠ listing and you could sell for .
$223,500
2% more+ $4,470
With Zillow Showcase(estimated)
$227,970
