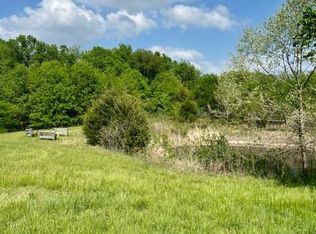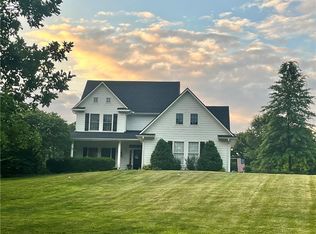Sold
Price Unknown
308 SE 191st Rd, Warrensburg, MO 64093
4beds
3,710sqft
Single Family Residence
Built in 2005
5.85 Acres Lot
$592,300 Zestimate®
$--/sqft
$2,429 Estimated rent
Home value
$592,300
$563,000 - $628,000
$2,429/mo
Zestimate® history
Loading...
Owner options
Explore your selling options
What's special
Enjoy mornings on your screened porch sipping coffee and watching the humming birds jump from feeder to feeder. This beautiful two story home sits on 5.88 acres and was well thought out with lots of extras. This home features four bedrooms with the master suite on the first floor. There is a bonus room above the garage that has a washer dryer hook up and could be used as a non conforming bedroom or a great area for kids to hang out or play. There are three bedrooms and a full bath on the second floor along with the bonus room. The first floor features a large kitchen with an eat in area. The kitchen looks into the vaulted ceiling living room; that has a floor to ceiling chimney with a gas fireplace. Off the kitchen is a dining room that the current owners have used as an office space. Across the hallway is a room the same size that has been used as a "music room". The large master bedroom is carpeted and features a massive bathroom suite with a spa like shower, soaking tub, and large walk in closet. The laundry area is off the kitchen and has lots of cabinets for storage as well as two large closets that are used as pantry space. Off the master bedroom is a screened porch that runs the length of the back of the home.
Outside, is 30x40 building with half the building having a concrete floor, it also has electricity. The home has 2x6 exterior walls for added insulation as well as solar panels that are paid for and help keep the electric bill at a minimum.
Other features included zoned heating and air conditioning with two ground source heat pumps, two water heaters to ensure no one runs out of hot water, and the walkout basement is unfinished with 9 foot walls, a shop space, and a tornado room.
Zillow last checked: 8 hours ago
Listing updated: December 07, 2023 at 12:01pm
Listing Provided by:
Jim Elliott 660-864-5225,
Old Drum Real Estate
Bought with:
Cristin Walters, 2013036335
ReeceNichols - Eastland
Source: Heartland MLS as distributed by MLS GRID,MLS#: 2449790
Facts & features
Interior
Bedrooms & bathrooms
- Bedrooms: 4
- Bathrooms: 3
- Full bathrooms: 3
Primary bedroom
- Level: First
Bedroom 2
- Level: Second
Bedroom 3
- Level: Second
Bedroom 4
- Level: Second
Heating
- Heat Pump, Zoned
Cooling
- Heat Pump, Zoned
Appliances
- Laundry: Bedroom Level, Off The Kitchen
Features
- Flooring: Carpet, Wood
- Basement: Concrete,Full,Unfinished,Walk-Out Access
- Number of fireplaces: 1
- Fireplace features: Gas
Interior area
- Total structure area: 3,710
- Total interior livable area: 3,710 sqft
- Finished area above ground: 3,710
- Finished area below ground: 0
Property
Parking
- Total spaces: 2
- Parking features: Attached, Garage Faces Side
- Attached garage spaces: 2
Lot
- Size: 5.85 Acres
- Features: Acreage
Details
- Parcel number: 20300700000000101
Construction
Type & style
- Home type: SingleFamily
- Property subtype: Single Family Residence
Materials
- Frame
- Roof: Composition
Condition
- Year built: 2005
Utilities & green energy
- Sewer: Septic Tank
- Water: PWS Dist
Community & neighborhood
Location
- Region: Warrensburg
- Subdivision: Other
HOA & financial
HOA
- Has HOA: No
Other
Other facts
- Listing terms: Cash,Conventional,FHA,VA Loan
- Ownership: Private
Price history
| Date | Event | Price |
|---|---|---|
| 12/7/2023 | Sold | -- |
Source: | ||
| 10/19/2023 | Pending sale | $574,500$155/sqft |
Source: | ||
| 9/20/2023 | Price change | $574,500-3.4%$155/sqft |
Source: | ||
| 8/20/2023 | Listed for sale | $595,000$160/sqft |
Source: | ||
Public tax history
| Year | Property taxes | Tax assessment |
|---|---|---|
| 2025 | $3,926 +7.4% | $54,877 +9.4% |
| 2024 | $3,655 | $50,176 |
| 2023 | -- | $50,176 +10.1% |
Find assessor info on the county website
Neighborhood: 64093
Nearby schools
GreatSchools rating
- NAMaple Grove ElementaryGrades: PK-2Distance: 2.6 mi
- 4/10Warrensburg Middle SchoolGrades: 6-8Distance: 3.5 mi
- 5/10Warrensburg High SchoolGrades: 9-12Distance: 1.9 mi
Get a cash offer in 3 minutes
Find out how much your home could sell for in as little as 3 minutes with a no-obligation cash offer.
Estimated market value$592,300
Get a cash offer in 3 minutes
Find out how much your home could sell for in as little as 3 minutes with a no-obligation cash offer.
Estimated market value
$592,300

