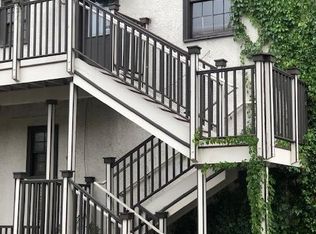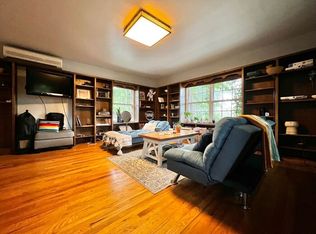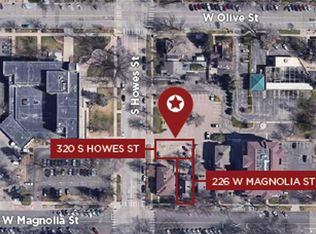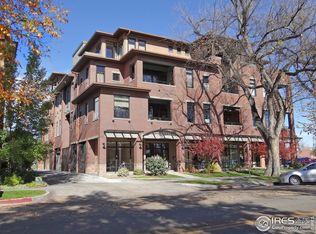Sold for $859,000
$859,000
308 S Howes St, Fort Collins, CO 80521
3beds
1,947sqft
Residential-Detached, Residential
Built in 1925
6,098 Square Feet Lot
$858,200 Zestimate®
$441/sqft
$3,763 Estimated rent
Home value
$858,200
$807,000 - $918,000
$3,763/mo
Zestimate® history
Loading...
Owner options
Explore your selling options
What's special
Rare Opportunity To Acquire A Gorgeous Home In The Downtown/Old Town Area. Just A Short Walk To The Lincoln Center, Downtown Eateries, Festivals & Breweries. Underwent A Significant Renovation In 2012. Previously Used By The Previous Owner As A Non-Primary Short-Term Rental. There Are Two Primary Bedrooms, The Basement Bedroom Is Equipped With A Full Bathroom, While The Primary Bedroom On The Main Floor Features a 3/4 Bathroom.Tandem Garage. Enjoy The Serenity Of The Backyard Deck & Large Concrete Patios, Ideal For Entertaining. The Beautifully Enclosed Heated Front Porch with Lots of Expansive Windows, Adds a Touch of Elegance.
Zillow last checked: 8 hours ago
Listing updated: August 02, 2024 at 03:39am
Listed by:
Amber Cano 970-391-7314,
Dynamic Real Estate Services,
Shawna Lowell 970-391-7314,
Dynamic Real Estate Services
Bought with:
Joseph Michael Penta
Penta Homes
Source: IRES,MLS#: 994033
Facts & features
Interior
Bedrooms & bathrooms
- Bedrooms: 3
- Bathrooms: 3
- Full bathrooms: 1
- 3/4 bathrooms: 1
- 1/2 bathrooms: 1
- Main level bedrooms: 2
Primary bedroom
- Area: 190
- Dimensions: 19 x 10
Bedroom 2
- Area: 140
- Dimensions: 14 x 10
Bedroom 3
- Area: 156
- Dimensions: 13 x 12
Dining room
- Area: 154
- Dimensions: 14 x 11
Kitchen
- Area: 108
- Dimensions: 12 x 9
Living room
- Area: 192
- Dimensions: 16 x 12
Heating
- Forced Air, Baseboard
Cooling
- Central Air
Appliances
- Included: Electric Range/Oven, Dishwasher, Refrigerator, Microwave
- Laundry: Washer/Dryer Hookups, In Basement
Features
- Separate Dining Room, Walk-In Closet(s), Walk-in Closet
- Flooring: Wood, Wood Floors, Tile
- Basement: Partial,Partially Finished
- Has fireplace: Yes
- Fireplace features: Living Room
Interior area
- Total structure area: 1,947
- Total interior livable area: 1,947 sqft
- Finished area above ground: 1,328
- Finished area below ground: 619
Property
Parking
- Total spaces: 2
- Parking features: Tandem
- Garage spaces: 2
- Details: Garage Type: Detached
Accessibility
- Accessibility features: Level Lot, Main Floor Bath, Accessible Bedroom
Features
- Stories: 1
- Patio & porch: Patio, Deck, Enclosed
- Fencing: Fenced,Wood
Lot
- Size: 6,098 sqft
- Features: Curbs, Gutters, Sidewalks, Lawn Sprinkler System, Level
Details
- Parcel number: R0040878
- Zoning: D
- Special conditions: Private Owner
Construction
Type & style
- Home type: SingleFamily
- Architectural style: Contemporary/Modern,Ranch
- Property subtype: Residential-Detached, Residential
Materials
- Wood/Frame
- Roof: Composition
Condition
- Not New, Previously Owned
- New construction: No
- Year built: 1925
Utilities & green energy
- Electric: Electric, City FC
- Gas: Natural Gas, Xcel
- Sewer: City Sewer
- Water: City Water, City FC
- Utilities for property: Natural Gas Available, Electricity Available
Community & neighborhood
Location
- Region: Fort Collins
- Subdivision: Ftc
Other
Other facts
- Listing terms: Cash,Conventional,FHA,VA Loan
- Road surface type: Paved
Price history
| Date | Event | Price |
|---|---|---|
| 10/31/2023 | Sold | $859,000-1.2%$441/sqft |
Source: | ||
| 10/5/2023 | Pending sale | $869,000$446/sqft |
Source: | ||
| 10/4/2023 | Listed for sale | $869,000$446/sqft |
Source: | ||
| 9/20/2023 | Pending sale | $869,000$446/sqft |
Source: | ||
| 9/18/2023 | Price change | $869,000-1.1%$446/sqft |
Source: | ||
Public tax history
| Year | Property taxes | Tax assessment |
|---|---|---|
| 2024 | $3,576 -15.2% | $39,014 -1% |
| 2023 | $4,215 +0.2% | $39,393 -2.5% |
| 2022 | $4,206 +2.3% | $40,392 -1.4% |
Find assessor info on the county website
Neighborhood: Old Town West
Nearby schools
GreatSchools rating
- 7/10Dunn Elementary SchoolGrades: K-5Distance: 0.7 mi
- 5/10Lincoln Middle SchoolGrades: 6-8Distance: 1.8 mi
- 7/10Poudre High SchoolGrades: 9-12Distance: 2.2 mi
Schools provided by the listing agent
- Elementary: Dunn
- Middle: Lincoln
- High: Poudre
Source: IRES. This data may not be complete. We recommend contacting the local school district to confirm school assignments for this home.
Get a cash offer in 3 minutes
Find out how much your home could sell for in as little as 3 minutes with a no-obligation cash offer.
Estimated market value
$858,200



