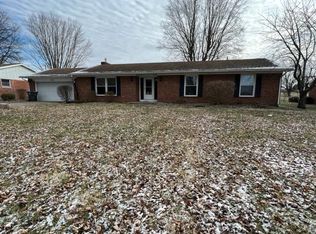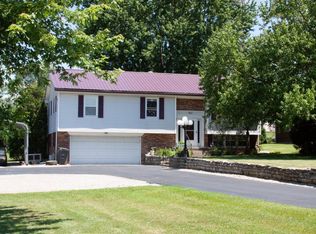Sold for $260,000
Zestimate®
$260,000
308 S Gray Rd, Connersville, IN 47331
3beds
2,525sqft
Single Family Residence
Built in 1968
0.68 Acres Lot
$260,000 Zestimate®
$103/sqft
$1,830 Estimated rent
Home value
$260,000
Estimated sales range
Not available
$1,830/mo
Zestimate® history
Loading...
Owner options
Explore your selling options
What's special
This fantastic home has been newly remodeled and is ready to move into. Over 2500 square feet gives plenty of living space featuring a large living room, family room, spacious kitchen, formal dining room, three bedrooms, 2 1/2 baths and a four seasons room. The many updates include a new roof, new furnace, electric and plumbing updates, freshly painted with new baseboard and trim, new light fixtures, complete master bath update, new vanities and mirrors, all new flooring, kitchen has granite countertops and appliances and more. The exterior has been freshly painted, a new garage door and the fireplace has been inspected and professionally cleaned. The great neighborhood and fenced yard makes this a truly remarkable home.
Zillow last checked: 8 hours ago
Listing updated: October 07, 2025 at 01:40pm
Listed by:
GREGORY D O'BRIEN 765-265-0896,
AMERICAN HERITAGE
Bought with:
GREGORY D O'BRIEN
AMERICAN HERITAGE
Source: East Central Indiana AOR,MLS#: 14448
Facts & features
Interior
Bedrooms & bathrooms
- Bedrooms: 3
- Bathrooms: 3
- Full bathrooms: 2
- 1/2 bathrooms: 1
- Main level bathrooms: 3
- Main level bedrooms: 3
Bedroom 1
- Area: 143
- Dimensions: 13 x 11
Bedroom 2
- Area: 169
- Dimensions: 13 x 13
Bedroom 3
- Area: 182
- Dimensions: 14 x 13
Dining room
- Area: 180
- Dimensions: 15 x 12
Family room
- Area: 260
- Dimensions: 20 x 13
Kitchen
- Area: 208
- Dimensions: 16 x 13
Living room
- Area: 210
- Dimensions: 15 x 14
Heating
- Gas Forced Air
Cooling
- Central Air
Appliances
- Included: Dishwasher, Water Softener Owned, Gas Water Heater
- Laundry: Laundry Room
Features
- Ceiling Fan(s)
- Flooring: Wood, Hardwood, Carpet, Tile
- Doors: Storm Doors (Partial)
- Windows: Partial Screens
- Basement: Crawl Space,None
- Number of fireplaces: 1
- Fireplace features: 1 Fireplace
Interior area
- Total structure area: 2,525
- Total interior livable area: 2,525 sqft
Property
Parking
- Total spaces: 2
- Parking features: 2.0 Car Attached, Concrete Driveway, Gravel Driveway
- Attached garage spaces: 2
- Has uncovered spaces: Yes
Features
- Levels: One
- Stories: 1
- Patio & porch: Covered Porch, Open Deck
- Fencing: Back Yard
Lot
- Size: 0.68 Acres
- Dimensions: 100 x 270
- Features: Level
- Topography: Level
Details
- Parcel number: 210526300005.000003
Construction
Type & style
- Home type: SingleFamily
- Property subtype: Single Family Residence
Materials
- Brick Veneer, Frame
Condition
- Year built: 1968
Utilities & green energy
- Electric: Duke
- Sewer: City
- Water: City
- Utilities for property: Cable Available
Community & neighborhood
Location
- Region: Connersville
- Subdivision: IN
Other
Other facts
- Price range: $260K - $260K
- Road surface type: Asphalt
Price history
| Date | Event | Price |
|---|---|---|
| 10/7/2025 | Sold | $260,000-10.3%$103/sqft |
Source: | ||
| 9/11/2025 | Pending sale | $289,900$115/sqft |
Source: | ||
| 8/25/2025 | Price change | $289,900-3.3%$115/sqft |
Source: | ||
| 8/5/2025 | Listed for sale | $299,900$119/sqft |
Source: | ||
| 7/15/2025 | Pending sale | $299,900$119/sqft |
Source: | ||
Public tax history
| Year | Property taxes | Tax assessment |
|---|---|---|
| 2024 | $1,515 +5.6% | $169,500 +11.9% |
| 2023 | $1,435 +7.5% | $151,500 +5.1% |
| 2022 | $1,335 +15.2% | $144,100 +7.5% |
Find assessor info on the county website
Neighborhood: 47331
Nearby schools
GreatSchools rating
- 7/10Frazee Elementary SchoolGrades: PK-6Distance: 1 mi
- 2/10Connersville Middle SchoolGrades: 7-8Distance: 2.3 mi
- 4/10Connersville Sr High SchoolGrades: 9-12Distance: 0.3 mi
Schools provided by the listing agent
- Elementary: Everton
Source: East Central Indiana AOR. This data may not be complete. We recommend contacting the local school district to confirm school assignments for this home.
Get pre-qualified for a loan
At Zillow Home Loans, we can pre-qualify you in as little as 5 minutes with no impact to your credit score.An equal housing lender. NMLS #10287.

