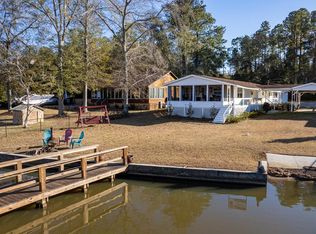Lake Blackshear Jewel! Feel instantly and comfortably at home as you step into this well-built lake home loaded with extras and so well maintained with recently completed professional painting, carpeting, updated fixtures and decor! Inclusive planning makes it move in ready! Notable features of this fine and truly livable home include honey-hued pine flooring, expansive windows and doors bringing in the light, tall ceilings, a beautiful stone fireplace, a spacious kitchen with walk-in pantry, a study, a spectacular covered porch, custom storage for outdoor cushions, 800 sq ft concrete floored storage under the porch, 5 bedrooms and 4.5 baths including private guest quarters, boathouse & concrete seawall. Attention to detail in every facet. Sunsets too!
This property is off market, which means it's not currently listed for sale or rent on Zillow. This may be different from what's available on other websites or public sources.

