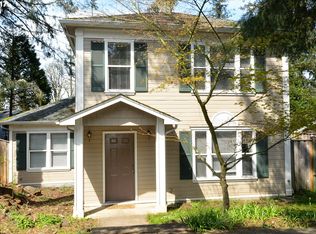Wonderfully maintained, move-in-ready home with dual living spaces on cul-de-sac in desirable Thurston area. Home features 4BD/3BA, 2106 sqft, & walk-out basement with kitchen- perfect set-up as a mother-in-law suite. Master suite with french doors, vaulted ceiling, deck access, tile shower & double vanity sinks. Finished shop has electric & water hookups. Updates incl. roof (3 yrs), heat pump (5 yrs) & master bath. Great valley views!
This property is off market, which means it's not currently listed for sale or rent on Zillow. This may be different from what's available on other websites or public sources.

