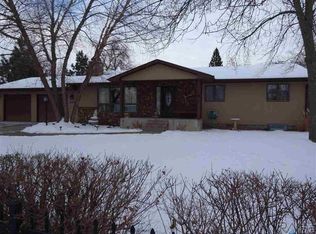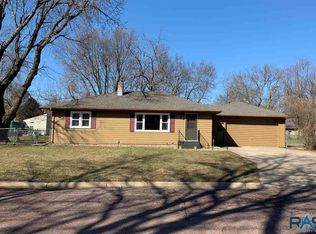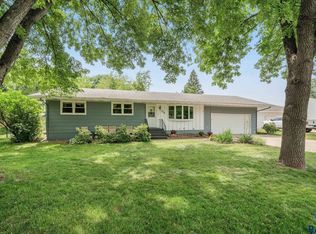Central location This is a great starter home located 2 houses away from the Old Elementary School. Kids can ride their bikes to Aspen Park to swim lessons or the ball park for their games. If not a family just starting out this would also be great for the empty Nester moving down in size. Fresh paint and flooring for this 3 bedroom ranch style The 14 x 18 living room has a wood burning fireplace and a large window to fenced back yard. Formal dining and eat in kitchen area. Guest room and family room in basement area. 2 bathrooms, 1 full up and a 3/4 down. Large fenced in yard with mature trees. Hardy Cement Siding replaced in 2001. Storage shed "as is" Garage door replaced prior to listing. Duct work cleaned and furnace checked. Seller is giving a Home Warranty to Buyer at closing.
This property is off market, which means it's not currently listed for sale or rent on Zillow. This may be different from what's available on other websites or public sources.



