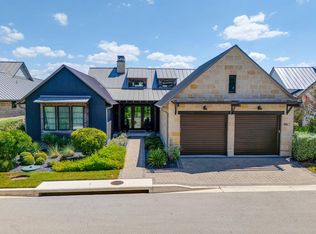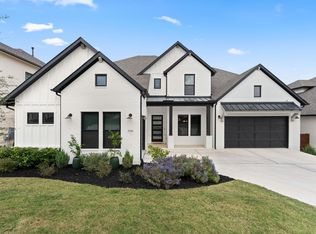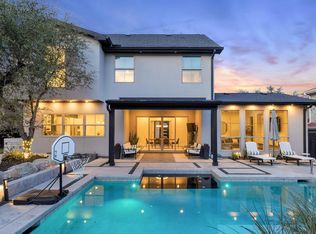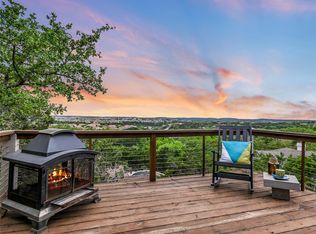Welcome home to Westside Landing at Rough Hollow on Lake Travis. A modern farmhouse by award-winning green builder Legacy DCS. This home is the Sycamore floor plan which features a dramatic 2 story open kitchen and living room with soaring fireplace under a beamed cathedral ceiling and wrap around windows. Enjoy entertaining with a huge kitchen island, elegant dining room plus an expansive covered back patio with grill. The primary suite is on the main level with cathedral ceiling and a spacious bath featuring a freestanding soaking tub beautiful walk in shower. A comfortable detached casita with walk in closet and full bath is perfect for your guests. Upstairs are 2 spacious bedrooms with en-suite bathrooms. The main house has 2 HVAC units plus there is a 3rd unit just for the guest casita. Large yard with panoramic views and no direct neighbor to the right. The Location: Just 30 minutes from downtown Austin you will find Rough Hollow - a resort style community on the prestigious South shore of Lake Travis. Featuring direct lake access, breathtaking Hill Country views and world-class amenities such as the Rough Hollow Yacht Club and Marina(mandatory monthly membership of $81.19), Canyon Grille, miles of hike and bike trails, luxurious pools, gym, pavilion & Highland Village: a water-themed amenities center. Rough Hollow offers an unparalleled lakeside lifestyle close to dining, shopping, golf & tennis. It's all here waiting for you to come live the "Rough Life.
Active under contract
$1,290,000
308 Rustling Wake Cv, Lakeway, TX 78738
4beds
3,409sqft
Est.:
Single Family Residence
Built in 2019
0.46 Acres Lot
$-- Zestimate®
$378/sqft
$646/mo HOA
What's special
Soaring fireplaceWrap around windowsPanoramic viewsElegant dining roomBeamed cathedral ceilingFreestanding soaking tubExpansive covered back patio
- 241 days |
- 40 |
- 1 |
Zillow last checked: 8 hours ago
Listing updated: August 08, 2025 at 03:54pm
Listed by:
Amber Hart (512) 415-9023,
Keller Williams - Lake Travis (512) 263-9090
Source: Unlock MLS,MLS#: 6164957
Facts & features
Interior
Bedrooms & bathrooms
- Bedrooms: 4
- Bathrooms: 5
- Full bathrooms: 4
- 1/2 bathrooms: 1
- Main level bedrooms: 2
Primary bedroom
- Features: Walk-In Closet(s)
- Level: Main
Primary bathroom
- Features: Walk-in Shower
- Level: Main
Kitchen
- Features: Kitchen Island
- Level: Main
Heating
- Central
Cooling
- Central Air
Appliances
- Included: Built-In Oven(s), Convection Oven, Dishwasher, Disposal, Exhaust Fan, Gas Cooktop, Microwave, Propane Cooktop, Tankless Water Heater, See Remarks
Features
- Breakfast Bar, Ceiling Fan(s), Beamed Ceilings, High Ceilings, Vaulted Ceiling(s), Chandelier, Quartz Counters, Double Vanity, Entrance Foyer, French Doors, In-Law Floorplan, Interior Steps, Kitchen Island, Open Floorplan, Pantry, Primary Bedroom on Main, Recessed Lighting, Smart Thermostat, Soaking Tub, Walk-In Closet(s), Wet Bar, Wired for Sound
- Flooring: Carpet, Tile, Wood
- Windows: Blinds
- Number of fireplaces: 1
- Fireplace features: Family Room, Gas Log
Interior area
- Total interior livable area: 3,409 sqft
Property
Parking
- Total spaces: 2
- Parking features: Attached, Garage Door Opener, Garage Faces Front
- Attached garage spaces: 2
Accessibility
- Accessibility features: See Remarks
Features
- Levels: Two
- Stories: 2
- Patio & porch: Covered, Patio, Rear Porch
- Exterior features: Balcony, Boat Dock - Shared
- Pool features: None
- Spa features: None
- Fencing: Fenced, Wrought Iron
- Has view: Yes
- View description: Hill Country, Neighborhood, Panoramic
- Waterfront features: None
Lot
- Size: 0.46 Acres
- Features: Back Yard, Few Trees, Front Yard, Level, Sprinkler - Automatic, Sprinkler - Back Yard, Sprinklers In Front, Trees-Small (Under 20 Ft)
Details
- Additional structures: None
- Parcel number: 01398609260000
- Special conditions: Standard
Construction
Type & style
- Home type: SingleFamily
- Property subtype: Single Family Residence
Materials
- Foundation: Slab
- Roof: Metal
Condition
- Resale
- New construction: No
- Year built: 2019
Details
- Builder name: Legacy DCS
Utilities & green energy
- Sewer: Municipal Utility District (MUD)
- Water: Municipal Utility District (MUD)
- Utilities for property: Electricity Connected, Internet-Fiber, Propane, Sewer Connected, Underground Utilities, Water Connected
Community & HOA
Community
- Features: Concierge, Curbs, Fitness Center, Maintenance On-Site, Picnic Area, Planned Social Activities, Playground, Pool, Property Manager On-Site, Sport Court(s)/Facility
- Subdivision: Westside Landing at Rough Hollow
HOA
- Has HOA: Yes
- Services included: Common Area Maintenance, Insurance, Landscaping, Parking, Water, See Remarks
- HOA fee: $646 monthly
- HOA name: Rough Hollow
Location
- Region: Lakeway
Financial & listing details
- Price per square foot: $378/sqft
- Date on market: 4/17/2025
- Listing terms: Cash,Conventional
- Electric utility on property: Yes
Estimated market value
Not available
Estimated sales range
Not available
Not available
Price history
Price history
| Date | Event | Price |
|---|---|---|
| 8/8/2025 | Contingent | $1,290,000$378/sqft |
Source: | ||
| 6/19/2025 | Price change | $1,290,000-2.6%$378/sqft |
Source: | ||
| 5/30/2025 | Price change | $1,325,000-5.4%$389/sqft |
Source: | ||
| 5/8/2025 | Price change | $1,399,999-1.8%$411/sqft |
Source: | ||
| 4/17/2025 | Listed for sale | $1,425,000-8.1%$418/sqft |
Source: | ||
Public tax history
Public tax history
Tax history is unavailable.BuyAbility℠ payment
Est. payment
$8,885/mo
Principal & interest
$6325
Property taxes
$1462
Other costs
$1098
Climate risks
Neighborhood: 78738
Nearby schools
GreatSchools rating
- 8/10Rough Hollow Elementary SchoolGrades: PK-5Distance: 1 mi
- 9/10Lake Travis Middle SchoolGrades: 6-8Distance: 1.7 mi
- 9/10Lake Travis High SchoolGrades: 9-12Distance: 3.5 mi
Schools provided by the listing agent
- Elementary: Rough Hollow
- Middle: Lake Travis
- High: Lake Travis
- District: Lake Travis ISD
Source: Unlock MLS. This data may not be complete. We recommend contacting the local school district to confirm school assignments for this home.
- Loading




