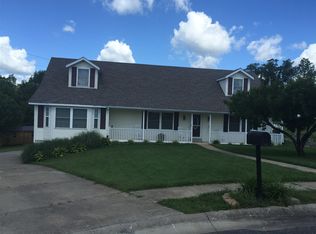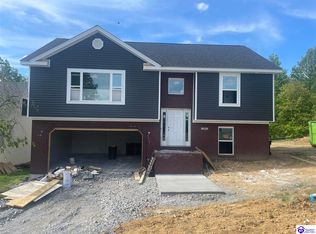Sold for $318,000
$318,000
308 Routt Dr, Elizabethtown, KY 42701
3beds
2,030sqft
Single Family Residence
Built in 2023
6,969.6 Square Feet Lot
$335,600 Zestimate®
$157/sqft
$2,066 Estimated rent
Home value
$335,600
$319,000 - $356,000
$2,066/mo
Zestimate® history
Loading...
Owner options
Explore your selling options
What's special
Back on market through no fault of its own. Buyer got cold feet. Come tour this 3 bedroom, 2.5 bath Amish framed home in the heart of Elizabethtown. This home has an open floor plan with an exceptionally large kitchen that has a massive island with an overhanging top that would allow seating for 5 stools. The kitchen features granite countertops and has a pantry and a corner cabinet with a lazy-susan/turntable. The faucet is the pull-down spray type on an undermount sink. The open concept living room/dining area/ kitchen has a very tall vaulted ceiling that makes this area very inviting. The dining area has a door that shows a view of the beautiful back yard. The extremely large primary bedroom features a tray ceiling with a lighted ceiling fan and "can" lights in each corner, a large walk-in closet as well as a separate "normal" closet with bypass doors plus a small linen closet. . The primary bath has dual vanities with granite countertops and a step in shower. There is also a half bath on the main floor. Downstairs there are 2 additional bedrooms, both with lighted ceiling fans. There is a family room that walks out to the back yard. The lower level also has a full bathroom and the laundry room. The garage is set up to have shelving at one end. The garage has an opener. Outside, you can entertain on the patio area looking over the nice back yard. This home sits in the heart of Elizabethtown and it is just 19 minutes (per Google) from Fort Knox or the Blue Oval battery factory. There are not many new homes in established neighborhoods, so make sure you jump on this one before it is gone. Call for your showing today! Images are from a previous home and will be similar in this one.
Zillow last checked: 8 hours ago
Listing updated: March 31, 2025 at 10:52pm
Listed by:
Hearth And Home Team 270-300-6013,
RE/MAX EXECUTIVE GROUP, INC.
Bought with:
NON MEMBER OFFICE
Source: HKMLS,MLS#: HK23003612
Facts & features
Interior
Bedrooms & bathrooms
- Bedrooms: 3
- Bathrooms: 3
- Full bathrooms: 2
- Partial bathrooms: 1
- Main level bathrooms: 2
- Main level bedrooms: 1
Primary bedroom
- Features: Tray/Trey Ceiling, Ceiling Fan
- Level: Main
Bedroom 2
- Level: Basement
Bedroom 3
- Level: Basement
Primary bathroom
- Features: Double Vanity, Granite Cntrtop
- Level: Main
Bathroom
- Features: Double Vanity, Granite Counters, Separate Shower, Tub/Shower Combo
Dining room
- Level: Main
Kitchen
- Features: Granite Counters, Pantry
- Level: Main
Living room
- Features: Vaulted ceiling
- Level: Main
Basement
- Area: 1193
Heating
- Heat Pump, Electric
Cooling
- Central Air
Appliances
- Included: Dishwasher, Microwave, Range/Oven, Refrigerator, Electric Water Heater
- Laundry: Laundry Closet
Features
- Ceiling Fan(s), Closet Light(s), Tray Ceiling(s), Vaulted Ceiling(s), Walk-In Closet(s), Walls (Dry Wall), Kitchen/Dining Combo
- Flooring: Vinyl
- Windows: Screens
- Basement: Finished-Full,Garage Entrance
- Has fireplace: No
- Fireplace features: None
Interior area
- Total structure area: 2,030
- Total interior livable area: 2,030 sqft
Property
Parking
- Total spaces: 2
- Parking features: Attached, Front Entry
- Attached garage spaces: 2
Accessibility
- Accessibility features: None
Features
- Levels: Bi-Level
- Patio & porch: Deck, Patio, Porch
- Exterior features: Concrete Walks
- Fencing: None
- Body of water: None
Lot
- Size: 6,969 sqft
- Features: Cul-De-Sac, Subdivided
Details
- Parcel number: 2011001045
Construction
Type & style
- Home type: SingleFamily
- Property subtype: Single Family Residence
Materials
- Brick, Vinyl Siding
- Foundation: Concrete Perimeter
- Roof: Shingle
Condition
- New construction: Yes
- Year built: 2023
Utilities & green energy
- Sewer: City
- Water: County
Community & neighborhood
Security
- Security features: Smoke Detector(s)
Community
- Community features: Sidewalks
Location
- Region: Elizabethtown
- Subdivision: Skyline Heights
Other
Other facts
- Price range: $318K - $318K
Price history
| Date | Event | Price |
|---|---|---|
| 4/1/2024 | Sold | $318,000$157/sqft |
Source: | ||
| 1/11/2024 | Listed for sale | $318,000$157/sqft |
Source: | ||
| 12/29/2023 | Listing removed | -- |
Source: | ||
| 10/27/2023 | Listed for sale | $318,000$157/sqft |
Source: | ||
Public tax history
| Year | Property taxes | Tax assessment |
|---|---|---|
| 2023 | $107 | $10,200 |
| 2022 | $107 | $10,200 |
| 2021 | $107 | $10,200 |
Find assessor info on the county website
Neighborhood: 42701
Nearby schools
GreatSchools rating
- 4/10New Highland Elementary SchoolGrades: PK-5Distance: 1.7 mi
- 5/10Bluegrass Middle SchoolGrades: 6-8Distance: 1.5 mi
- 8/10John Hardin High SchoolGrades: 9-12Distance: 1.5 mi
Get pre-qualified for a loan
At Zillow Home Loans, we can pre-qualify you in as little as 5 minutes with no impact to your credit score.An equal housing lender. NMLS #10287.

