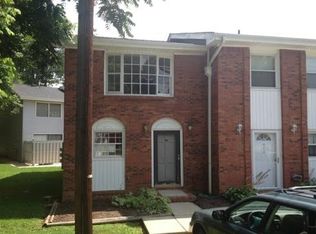PRICED TO SELL! Ideal location in Estes Elem./TC Roberson Schools. Can be used for short-term rentals. Short drive to Town Squar,e 3 miles to the Blue Ridge Parkway and 5 miles to AVL airport. Tasteful renovation down to the studs in 2017 added a wide open plan, beautiful kitchen w/ granite, stainless, subway tile, & center island w/ custom hood. The light-filled great room features built-ins and curved LED track lighting. True 4 bedrooms. Main level master & bath w/ tile, double vessel vanity, dual shower & linen closet. Stunning cable staircase anchors the space and leads to 3 guest bedrooms & bath. Additional den/study for work & play, and a closet with washer/dryer. Rich heart pine wide plank wood floors. Also new in '17: most windows, roof, water heater, & HVAC. Unwind on the wrap around Trex deck at the end of a busy day while enjoying views of Mt. Pisgah in the distance. This home exudes a peaceful and happy vibe.
This property is off market, which means it's not currently listed for sale or rent on Zillow. This may be different from what's available on other websites or public sources.
