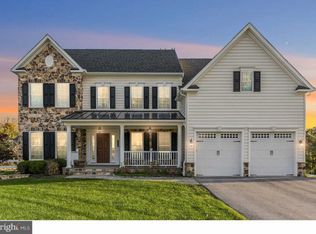Welcome to 308 Roscoman Way - Only a work transfer makes this beautiful 5 Bedroom 2 1/2 Bath home available. This home features a grand 2 story foyer, formal dining room and an office/playroom on the 1st floor. The Kitchen is spacious with plenty of cabinets, granite countertops, tile back splash and a pantry. The breakfast room is filled with natural light, features a step up breakfast bar, plenty of room for an additional table and has a slider to the spacious outdoor deck. The family room is just off the kitchen featuring crown molding and a gas FP. The entire home has lots of large windows and is filled with natural light. Upstairs the Master Suite features a vaulted ceilings, 2 walk in closets with custom built-ins, an extra linen closet, updated bath with dual vanity, large shower, custom tile and water closet. Four other Bedrooms all with ceiling fans, a hall bath and the 2nd floor laundry complete the upstairs. The Lower level is partially finished with slider to the back yard and already plumbed for a full bath. There is lots of closet/storage space throughout and additional outdoor storage under the deck. Fenced in back yard, swing set Included. The 2 car garage has inside access to the kitchen. Close to Inniscrone Golf Club and in the Avon Grove School District. This home has easy access to Rt 1, Rt 41 and Rt 896. Delaware is 20 min commute, Elkton, MD 30 min, Philadelphia and Aberdeen Proving Ground 60 min commute time.
This property is off market, which means it's not currently listed for sale or rent on Zillow. This may be different from what's available on other websites or public sources.

