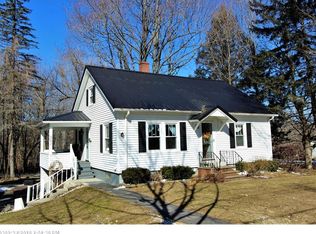Closed
$347,500
308 Riverside Drive, Augusta, ME 04330
4beds
1,860sqft
Single Family Residence
Built in 1928
1.21 Acres Lot
$364,700 Zestimate®
$187/sqft
$2,313 Estimated rent
Home value
$364,700
$277,000 - $478,000
$2,313/mo
Zestimate® history
Loading...
Owner options
Explore your selling options
What's special
What a transformation! This 4 bedroom, 1.5 bathroom Gambrel style home has been completely renovated, and it was done so very beautifully! Tasteful attention to preserving the older charm while adding just the right amount of modern touch! The kitchen features butcher block countertops and stainless steel appliances. Wood flooring throughout the home, brand new windows throughout, and new roof as well. The new sliding glass door and back deck off of the dining room are lovely features to enjoy the massive backyard that this property boasts. Very spacious home with over 1800 square feet of living space. Large basement for storage or potential to create additional living space if needed. Outstanding location! East side of Augusta, less than 3 miles to the interstate and Maine General Hospital. Right around an hour to Portland, Bangor, or the magnificent coast of Maine. Central to many parts of the state!
Zillow last checked: 8 hours ago
Listing updated: April 07, 2025 at 05:46pm
Listed by:
Brookewood Realty
Bought with:
Meservier & Associates
Source: Maine Listings,MLS#: 1611762
Facts & features
Interior
Bedrooms & bathrooms
- Bedrooms: 4
- Bathrooms: 2
- Full bathrooms: 1
- 1/2 bathrooms: 1
Bedroom 1
- Level: Second
Bedroom 2
- Level: Second
Bedroom 3
- Level: Second
Bedroom 4
- Level: Second
Den
- Level: First
Dining room
- Level: First
Kitchen
- Level: First
Living room
- Level: First
Heating
- Steam, Radiator
Cooling
- None
Appliances
- Included: Electric Range, Refrigerator
Features
- Flooring: Wood
- Basement: Interior Entry,Full,Unfinished
- Number of fireplaces: 1
Interior area
- Total structure area: 1,860
- Total interior livable area: 1,860 sqft
- Finished area above ground: 1,860
- Finished area below ground: 0
Property
Parking
- Total spaces: 1
- Parking features: Gravel, On Site, Underground, Basement
- Garage spaces: 1
Features
- Patio & porch: Deck
Lot
- Size: 1.21 Acres
- Features: Near Shopping, Near Turnpike/Interstate, Near Town, Level, Open Lot, Rolling Slope, Wooded
Details
- Parcel number: AUGUM00048B00007L00000
- Zoning: PD2
Construction
Type & style
- Home type: SingleFamily
- Architectural style: Dutch Colonial
- Property subtype: Single Family Residence
Materials
- Wood Frame, Vinyl Siding
- Roof: Shingle
Condition
- Year built: 1928
Utilities & green energy
- Electric: Circuit Breakers
- Sewer: Private Sewer
- Water: Public
Community & neighborhood
Location
- Region: Augusta
Other
Other facts
- Road surface type: Paved
Price history
| Date | Event | Price |
|---|---|---|
| 4/8/2025 | Pending sale | $349,000+0.4%$188/sqft |
Source: | ||
| 4/7/2025 | Sold | $347,500-0.4%$187/sqft |
Source: | ||
| 2/10/2025 | Contingent | $349,000$188/sqft |
Source: | ||
| 2/3/2025 | Price change | $349,000-2.8%$188/sqft |
Source: | ||
| 1/13/2025 | Price change | $359,000-1.6%$193/sqft |
Source: | ||
Public tax history
| Year | Property taxes | Tax assessment |
|---|---|---|
| 2024 | $3,822 +20.5% | $160,600 +16.3% |
| 2023 | $3,171 +4.8% | $138,100 |
| 2022 | $3,027 +4.7% | $138,100 |
Find assessor info on the county website
Neighborhood: 04330
Nearby schools
GreatSchools rating
- 7/10Lillian Parks Hussey SchoolGrades: K-6Distance: 1.1 mi
- 3/10Cony Middle SchoolGrades: 7-8Distance: 1.7 mi
- 4/10Cony Middle and High SchoolGrades: 9-12Distance: 1.7 mi

Get pre-qualified for a loan
At Zillow Home Loans, we can pre-qualify you in as little as 5 minutes with no impact to your credit score.An equal housing lender. NMLS #10287.
