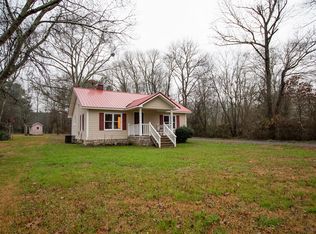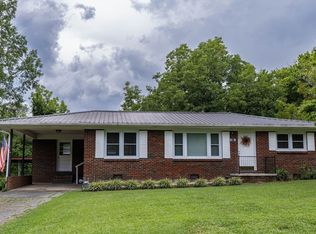Cute country cottage with a side screened-in porch. There is a rustic two room out building that can be refinished with plumbing into a guest house. Behind that building there is lean-to currently used for gardening equipment and storage but for the imagining eye could be converted into many things; even have animal stalls.
This property is off market, which means it's not currently listed for sale or rent on Zillow. This may be different from what's available on other websites or public sources.


