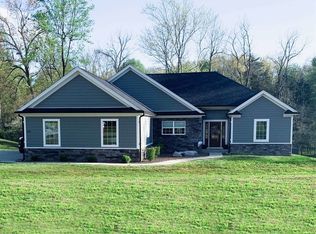20k price drop! Ready to sell! BEAUTIFUL custom craftsman close to everything on a private lot! Upgrades galore! Your main living and kitchen area include vaulted ceilings, Acacia hardwood floors, floor to ceiling stone gas fireplace with built-ins, gorgeous white Mouser custom cabinetry, stunning basketweave backsplash, walk-in pantry, granite counter tops, and large island. Large master suite includes Tray ceiling, his and her walk-in closets, granite double vanity, and laundry room off master bathroom. Two additional bedrooms and a office on the other side of the home, very spacious and offers a guest bath with tile and solid surface countertop. Huge finished walk out basement with wet bar, large open living room with 7.1 surround sound, AND THEATER ROOM with 7.1 surround sound, 4th bedroom with double closet and window, garage, spacious storage room and much more! Large back deck with canned lighting and ceiling fans. ADT Security System (owned).Rinnai tankless water heater with water conditioner for endless hot water! House backs up to creek and woods for privacy. Mature landscaping and numerous new trees planted! Back yard fenced.Tons of wildlife! DON'T MISS THIS ONE!!!!
This property is off market, which means it's not currently listed for sale or rent on Zillow. This may be different from what's available on other websites or public sources.
