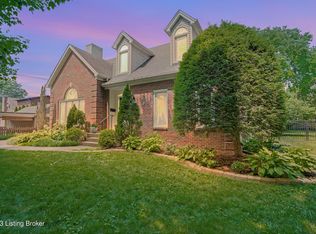Welcome home to 308 Ring Road- a beautifully updated and maintained all-brick colonial style home located in the desirable Beechwood Village! This home is situated on one of the larger lots in the neighborhood, surrounded by mature trees - making the outdoor living space feel like your own private paradise. Stepping inside, you will find an abundance of space in every room. For starters, you can cozy up in the large living room equipped with a remote-starter gas fireplace, or step down into the sunroom/office, where natural sunlight pours into the space, and opens up directly into your backyard. What a lovely place to have your morning coffee! The formal dining room is adjacent to the bright and airy kitchen, which has been updated with all Frigidaire Gallery Series
This property is off market, which means it's not currently listed for sale or rent on Zillow. This may be different from what's available on other websites or public sources.
