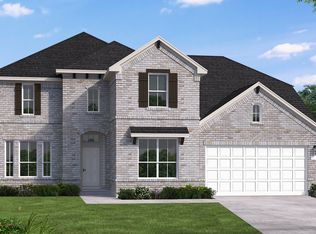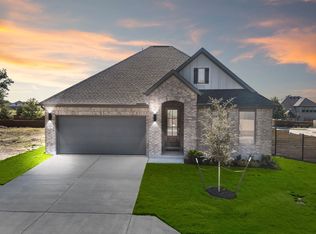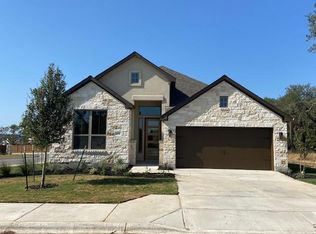Sold
Price Unknown
308 Ridgewell Loop, Georgetown, TX 78633
4beds
3,060sqft
Single Family Residence
Built in 2025
-- sqft lot
$527,700 Zestimate®
$--/sqft
$3,630 Estimated rent
Home value
$527,700
$496,000 - $559,000
$3,630/mo
Zestimate® history
Loading...
Owner options
Explore your selling options
What's special
The Hudson | 4 Beds | 3.5 Baths | Game Room | Flex Room | 3-Car Garage | Covered Deck + Outdoor Living | 2-Story | 3,099 Sq Ft | Ready November
Welcome to The Hudson, a thoughtfully designed 2-story home offering 3,099 sq ft of functional elegance, set on a spacious homesite with both a covered back patio and an upstairs covered deck-perfect for entertaining or unwinding outdoors. With 4 bedrooms, 3.5 bathrooms, a game room, flex room, and a 3-car garage, this home is designed for versatility and comfort.
The entrance foyer leads you through a hallway into a bright and open family room with large windows showcasing views of the backyard. The chef-inspired kitchen features quartz countertops, built-in appliances, abundant cabinetry with soft-close doors and drawers, a walk-in pantry, and a center island overlooking the family room and adjacent dining area.
The primary suite, located on the main floor and spanning the length of the home, is a luxurious retreat with tray ceilings and French doors opening to the spa-like ensuite bath. Enjoy dual oversized vanities, a soaking tub, a separate walk-in shower, a linen closet, and a massive walk-in closet with direct access to the utility room for ultimate convenience.
Upstairs, the home opens to a spacious game room, three secondary bedrooms each with walk-in closets, two full bathrooms, and a flex room-perfect for a playroom, fitness space, or second office.
Additional Highlights:
Luxury vinyl plank, tile, and carpet flooring th
Zillow last checked: November 03, 2025 at 06:48pm
Listing updated: November 03, 2025 at 06:48pm
Source: Chesmar Homes
Facts & features
Interior
Bedrooms & bathrooms
- Bedrooms: 4
- Bathrooms: 3
- Full bathrooms: 3
Interior area
- Total interior livable area: 3,060 sqft
Property
Parking
- Total spaces: 3
- Parking features: Garage
- Garage spaces: 3
Features
- Levels: 2.0
- Stories: 2
Details
- Parcel number: R205480000K0003
Construction
Type & style
- Home type: SingleFamily
- Property subtype: Single Family Residence
Condition
- New Construction
- New construction: Yes
- Year built: 2025
Details
- Builder name: Chesmar Homes Austin
Community & neighborhood
Location
- Region: Georgetown
- Subdivision: Highland Village
Price history
| Date | Event | Price |
|---|---|---|
| 12/11/2025 | Sold | -- |
Source: Agent Provided Report a problem | ||
| 10/30/2025 | Pending sale | $509,990$167/sqft |
Source: | ||
| 10/3/2025 | Price change | $509,990-5%$167/sqft |
Source: | ||
| 8/19/2025 | Price change | $537,070-6.1%$176/sqft |
Source: | ||
| 8/15/2025 | Price change | $572,070-0.5%$187/sqft |
Source: | ||
Public tax history
| Year | Property taxes | Tax assessment |
|---|---|---|
| 2024 | $1,107 | $82,000 |
Find assessor info on the county website
Neighborhood: 78633
Nearby schools
GreatSchools rating
- 8/10Jo Ann Ford Elementary SchoolGrades: PK-5Distance: 4.4 mi
- 7/10Douglas Benold Middle SchoolGrades: 6-8Distance: 6.9 mi
- 7/10Georgetown High SchoolGrades: 9-12Distance: 8.4 mi
Get a cash offer in 3 minutes
Find out how much your home could sell for in as little as 3 minutes with a no-obligation cash offer.
Estimated market value
$527,700



