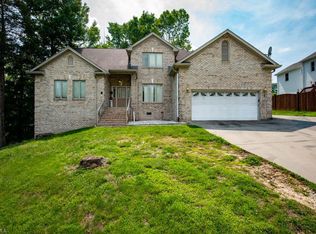Sold for $355,000
$355,000
308 Ridgeland Dr, High Point, NC 27262
3beds
2,087sqft
Stick/Site Built, Residential, Single Family Residence
Built in 1994
0.32 Acres Lot
$382,000 Zestimate®
$--/sqft
$1,928 Estimated rent
Home value
$382,000
$363,000 - $401,000
$1,928/mo
Zestimate® history
Loading...
Owner options
Explore your selling options
What's special
Come see this welcoming and updated brick home in Davidson County and make it yours for the upcoming holidays! Enter into a sunny, open foyer that leads you to a spacious living room with wood burning fireplace cozy for the Fall and Winter months. Also on the main level you have a modern kitchen, w/d area, half bath and your Primary bedroom! Upstairs you have the 2nd and 3rd bedrooms with full bath perfect for sharing, plus storage! Step outside to the beautifully large, manicured fenced in back yard and enjoy the 2021 extended back deck, back cement patio and side of home and HVAC. Home is wired for a generator that will remain and is also in the Friendship and Ledford school districts. There is a very large basement area perfect for an office and play. Also another garage you can access from the back. Make your appointment to tour today!
Zillow last checked: 8 hours ago
Listing updated: April 11, 2024 at 08:55am
Listed by:
Kristi Long 336-707-0016,
RE/MAX Revolution
Bought with:
Wendy Loftis, 286229
Redfin Corporation
Source: Triad MLS,MLS#: 1120403 Originating MLS: Greensboro
Originating MLS: Greensboro
Facts & features
Interior
Bedrooms & bathrooms
- Bedrooms: 3
- Bathrooms: 3
- Full bathrooms: 2
- 1/2 bathrooms: 1
- Main level bathrooms: 2
Primary bedroom
- Level: Main
- Dimensions: 15.58 x 13.25
Bedroom 2
- Level: Second
- Dimensions: 15.83 x 12.67
Bedroom 3
- Level: Second
- Dimensions: 13.5 x 13.83
Breakfast
- Level: Main
- Dimensions: 10.58 x 9.58
Entry
- Level: Main
- Dimensions: 7.83 x 6.33
Kitchen
- Level: Main
- Dimensions: 13.42 x 9.58
Laundry
- Level: Main
- Dimensions: 8.83 x 6.08
Living room
- Level: Main
- Dimensions: 22.08 x 14.75
Heating
- Fireplace(s), Forced Air, Natural Gas
Cooling
- Central Air
Appliances
- Included: Microwave, Oven, Dishwasher, Disposal, Gas Cooktop, Gas Water Heater
- Laundry: Dryer Connection, Main Level, Washer Hookup
Features
- Ceiling Fan(s), Pantry
- Flooring: Tile, Vinyl
- Basement: Unfinished, Basement
- Attic: Storage,Floored,Walk-In
- Number of fireplaces: 1
- Fireplace features: Living Room
Interior area
- Total structure area: 2,087
- Total interior livable area: 2,087 sqft
- Finished area above ground: 2,087
Property
Parking
- Total spaces: 3
- Parking features: Driveway, Garage, Garage Door Opener, Attached
- Attached garage spaces: 3
- Has uncovered spaces: Yes
Features
- Levels: Two
- Stories: 2
- Pool features: None
- Fencing: Fenced
Lot
- Size: 0.32 Acres
- Dimensions: 91 x 90 x 73 x 90 x 152
- Features: Not in Flood Zone
Details
- Parcel number: 16301G0000038000
- Zoning: R3
- Special conditions: Owner Sale
Construction
Type & style
- Home type: SingleFamily
- Property subtype: Stick/Site Built, Residential, Single Family Residence
Materials
- Brick
Condition
- Year built: 1994
Utilities & green energy
- Sewer: Public Sewer
- Water: Public
Community & neighborhood
Security
- Security features: Smoke Detector(s)
Location
- Region: High Point
- Subdivision: Ridgeland Downs
Other
Other facts
- Listing agreement: Exclusive Right To Sell
- Listing terms: Cash,Conventional
Price history
| Date | Event | Price |
|---|---|---|
| 10/31/2023 | Sold | $355,000-1.4% |
Source: | ||
| 10/2/2023 | Pending sale | $359,900 |
Source: | ||
| 9/28/2023 | Listed for sale | $359,900+60.7% |
Source: | ||
| 11/27/2018 | Sold | $224,000-0.4% |
Source: | ||
| 9/27/2018 | Pending sale | $224,900$108/sqft |
Source: Craven-Johnson-Pollock, Inc. #900679 Report a problem | ||
Public tax history
| Year | Property taxes | Tax assessment |
|---|---|---|
| 2025 | $3,149 | $265,200 |
| 2024 | $3,149 +11.2% | $265,200 +8.3% |
| 2023 | $2,833 | $244,780 |
Find assessor info on the county website
Neighborhood: 27262
Nearby schools
GreatSchools rating
- 7/10Friendship ElementaryGrades: PK-5Distance: 4.5 mi
- 5/10Ledford MiddleGrades: 6-8Distance: 3.5 mi
- 4/10Ledford Senior HighGrades: 9-12Distance: 4.2 mi
Schools provided by the listing agent
- Elementary: Friendship
- Middle: Ledford
- High: Ledford
Source: Triad MLS. This data may not be complete. We recommend contacting the local school district to confirm school assignments for this home.
Get a cash offer in 3 minutes
Find out how much your home could sell for in as little as 3 minutes with a no-obligation cash offer.
Estimated market value$382,000
Get a cash offer in 3 minutes
Find out how much your home could sell for in as little as 3 minutes with a no-obligation cash offer.
Estimated market value
$382,000
