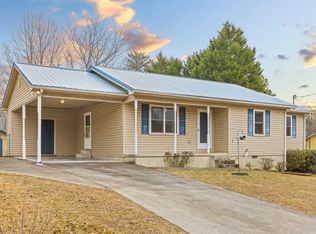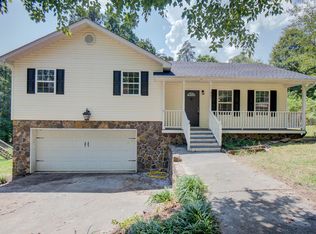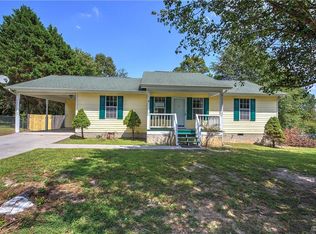Sold for $257,900 on 05/15/25
$257,900
308 Ridgecrest Dr, La Fayette, GA 30728
3beds
1,408sqft
Single Family Residence
Built in 1990
0.48 Acres Lot
$256,400 Zestimate®
$183/sqft
$1,595 Estimated rent
Home value
$256,400
$203,000 - $326,000
$1,595/mo
Zestimate® history
Loading...
Owner options
Explore your selling options
What's special
Home Sweet Home!!! Take a look at this beautiful home that has been completely updated over the last few years featuring an open floor plan with a large kitchen that offers a moveable island/SS appliances/fresh paint with a laundry room off to the side. The kitchen also opens to either the large family room on one end or the the new deck and pool on the backside....What a lovely outdoor space! The master bath features two closets with a private bath...The two front bedrooms share a bath. Also, there is a 2 car garage and tons of attic space that spans the entire length of home allowing room to expand. What a fantastic home and neighborhood! Call today!
Worthy mentions include newer roof/dishwasher/microwave/water heater/deck & pool.
Zillow last checked: 8 hours ago
Listing updated: May 20, 2025 at 06:45am
Listed by:
Carol H Tucker 706-506-8108,
Better Homes and Gardens Real Estate Jackson Realty
Bought with:
Stacy Parson, 344226
Keller Williams Realty
Source: Greater Chattanooga Realtors,MLS#: 1500956
Facts & features
Interior
Bedrooms & bathrooms
- Bedrooms: 3
- Bathrooms: 2
- Full bathrooms: 2
Bedroom
- Level: First
Bedroom
- Level: First
Bedroom
- Level: First
Living room
- Level: First
Heating
- Central, Electric
Cooling
- Central Air, Electric
Appliances
- Included: Dishwasher, Electric Water Heater, Free-Standing Electric Range, Free-Standing Refrigerator, Microwave
- Laundry: Electric Dryer Hookup, Gas Dryer Hookup, Washer Hookup
Features
- Ceiling Fan(s), Open Floorplan, Primary Downstairs, Walk-In Closet(s), Tub/shower Combo
- Flooring: Carpet, Hardwood, Tile
- Windows: Vinyl Frames
- Basement: Crawl Space
- Has fireplace: No
Interior area
- Total structure area: 1,408
- Total interior livable area: 1,408 sqft
- Finished area above ground: 1,408
- Finished area below ground: 0
Property
Parking
- Total spaces: 2
- Parking features: Garage Door Opener
- Attached garage spaces: 2
Features
- Levels: One
- Stories: 1
- Patio & porch: Covered, Deck, Patio, Porch, Porch - Covered
- Exterior features: Private Yard
- Pool features: Above Ground, None
Lot
- Size: 0.48 Acres
- Dimensions: 15 x 250
- Features: Gentle Sloping
Details
- Parcel number: 1004 037
- Special conditions: Investor
Construction
Type & style
- Home type: SingleFamily
- Property subtype: Single Family Residence
Materials
- Other
- Foundation: Brick/Mortar, Stone
- Roof: Shingle
Condition
- New construction: No
- Year built: 1990
Utilities & green energy
- Sewer: Public Sewer
- Water: Public
- Utilities for property: Electricity Available, Phone Available, Sewer Connected
Community & neighborhood
Security
- Security features: Smoke Detector(s)
Location
- Region: La Fayette
- Subdivision: Windwood Forest
Other
Other facts
- Listing terms: Cash,Conventional,FHA,USDA Loan,VA Loan
Price history
| Date | Event | Price |
|---|---|---|
| 5/15/2025 | Sold | $257,900-2.6%$183/sqft |
Source: Greater Chattanooga Realtors #1500956 Report a problem | ||
| 4/28/2025 | Pending sale | $264,900$188/sqft |
Source: | ||
| 4/28/2025 | Contingent | $264,900$188/sqft |
Source: Greater Chattanooga Realtors #1500956 Report a problem | ||
| 10/2/2024 | Listed for sale | $264,9000%$188/sqft |
Source: Greater Chattanooga Realtors #1500956 Report a problem | ||
| 12/22/2023 | Listing removed | -- |
Source: Owner Report a problem | ||
Public tax history
| Year | Property taxes | Tax assessment |
|---|---|---|
| 2024 | $2,085 -1.5% | $95,324 +1.5% |
| 2023 | $2,118 -8.5% | $93,928 +15.9% |
| 2022 | $2,315 +39.7% | $81,056 +57.4% |
Find assessor info on the county website
Neighborhood: 30728
Nearby schools
GreatSchools rating
- 4/10North Lafayette Elementary SchoolGrades: PK-5Distance: 1 mi
- 5/10Lafayette Middle SchoolGrades: 6-8Distance: 0.8 mi
- 7/10Lafayette High SchoolGrades: 9-12Distance: 1.6 mi
Schools provided by the listing agent
- Elementary: North LaFayette Elem School
- Middle: LaFayette Middle
- High: LaFayette High
Source: Greater Chattanooga Realtors. This data may not be complete. We recommend contacting the local school district to confirm school assignments for this home.
Get a cash offer in 3 minutes
Find out how much your home could sell for in as little as 3 minutes with a no-obligation cash offer.
Estimated market value
$256,400
Get a cash offer in 3 minutes
Find out how much your home could sell for in as little as 3 minutes with a no-obligation cash offer.
Estimated market value
$256,400


