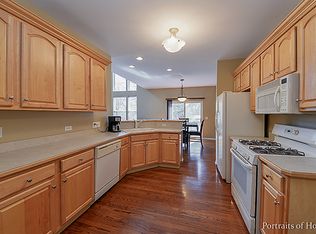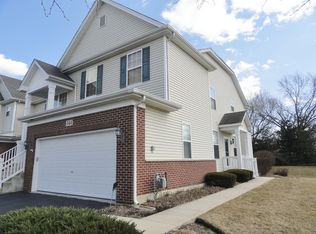Closed
$305,000
308 Ridge Rd, North Aurora, IL 60542
2beds
1,779sqft
Townhouse, Single Family Residence
Built in 2002
1,675 Square Feet Lot
$319,500 Zestimate®
$171/sqft
$2,574 Estimated rent
Home value
$319,500
$288,000 - $358,000
$2,574/mo
Zestimate® history
Loading...
Owner options
Explore your selling options
What's special
Welcome to your new home in the highly sought-after Fairway View community! This stunning townhome offers the perfect blend of comfort, style and convenience. The bright and inviting 2-story foyer welcomes you into this spacious 2 bedroom, 2.1 bath, plus a versatile loft area which adds flexibility-use it as an office, playroom, or extra lounge area. The living room features large windows allowing for excellent natural lighting and can accommodate large furniture pieces. Enjoy cozy days or evenings by the custom fireplace. There are 9'ceilings throughout the first floor. The kitchen offers 42" cabinets, large eat-in area as well as a breakfast bar and plenty of counter space. The spacious dining area, adjacent to the kitchen looks out onto the deck and backyard. There is a half bath on the main level just off the foyer. Upstairs, you will find the primary suite featuring a lovely balcony, walk-in closet, ceiling fan and luxurious bath with double sinks, a soaking tub and separate shower. The second bedroom is generously sized and has its own en-suite bath and walk-in closet. Enjoy the convenience of the 2nd floor laundry room with an abundance of cabinets for convenient storage and organization. The full basement is unfinished and offers excellent storage space as well as the potential for additional living space. Additional features include white trim and six-panel doors throughout, updated lighting, a heated 2-car garage and a large maintenance-free deck. All this and conveniently located close to Red Oaks Nature Center and the Fox River Trails, I-88, Metra Train, schools, shopping and dining. Don't miss out on this exceptional opportunity-schedule your viewing today and make Fairway View your new address! Property has been well maintained but is being sold "As-Is".
Zillow last checked: 8 hours ago
Listing updated: November 01, 2024 at 01:01am
Listing courtesy of:
Julie Thresh 630-632-6635,
Century 21 Circle
Bought with:
Dave Goddard
Garry Real Estate
Source: MRED as distributed by MLS GRID,MLS#: 12167412
Facts & features
Interior
Bedrooms & bathrooms
- Bedrooms: 2
- Bathrooms: 3
- Full bathrooms: 2
- 1/2 bathrooms: 1
Primary bedroom
- Features: Flooring (Carpet), Window Treatments (Blinds), Bathroom (Full, Double Sink, Tub & Separate Shwr)
- Level: Second
- Area: 180 Square Feet
- Dimensions: 15X12
Bedroom 2
- Features: Flooring (Carpet), Window Treatments (Blinds)
- Level: Second
- Area: 204 Square Feet
- Dimensions: 17X12
Deck
- Level: Main
- Area: 96 Square Feet
- Dimensions: 12X8
Dining room
- Features: Flooring (Carpet), Window Treatments (Blinds)
- Level: Main
- Area: 132 Square Feet
- Dimensions: 12X11
Foyer
- Features: Flooring (Ceramic Tile)
- Level: Main
- Area: 60 Square Feet
- Dimensions: 6X10
Kitchen
- Features: Kitchen (Eating Area-Breakfast Bar, Eating Area-Table Space, Pantry-Closet), Flooring (Ceramic Tile)
- Level: Main
- Area: 140 Square Feet
- Dimensions: 14X10
Laundry
- Features: Flooring (Vinyl)
- Level: Second
- Area: 48 Square Feet
- Dimensions: 8X6
Living room
- Features: Flooring (Carpet), Window Treatments (Blinds)
- Level: Main
- Area: 196 Square Feet
- Dimensions: 14X14
Loft
- Features: Flooring (Carpet), Window Treatments (Blinds)
- Level: Second
- Area: 63 Square Feet
- Dimensions: 9X7
Heating
- Natural Gas, Forced Air
Cooling
- Central Air
Appliances
- Included: Microwave, Range, Dishwasher, Humidifier
- Laundry: Upper Level, In Unit
Features
- Cathedral Ceiling(s), Storage, Walk-In Closet(s), Dining Combo
- Doors: Storm Door(s)
- Windows: Screens, Drapes
- Basement: Unfinished,Full
- Number of fireplaces: 1
- Fireplace features: Gas Log, Gas Starter, Living Room
Interior area
- Total structure area: 762
- Total interior livable area: 1,779 sqft
Property
Parking
- Total spaces: 2
- Parking features: Asphalt, Garage Door Opener, Heated Garage, On Site, Garage Owned, Attached, Garage
- Attached garage spaces: 2
- Has uncovered spaces: Yes
Accessibility
- Accessibility features: No Disability Access
Features
- Patio & porch: Deck
- Exterior features: Balcony
Lot
- Size: 1,675 sqft
- Dimensions: 25 X 67
Details
- Parcel number: 1234177036
- Special conditions: None
- Other equipment: TV-Cable, Ceiling Fan(s), Sump Pump
Construction
Type & style
- Home type: Townhouse
- Property subtype: Townhouse, Single Family Residence
Materials
- Vinyl Siding, Brick
- Foundation: Concrete Perimeter
- Roof: Asphalt
Condition
- New construction: No
- Year built: 2002
Details
- Builder model: EDGEBROOK
Utilities & green energy
- Electric: Circuit Breakers, 200+ Amp Service
- Sewer: Public Sewer
- Water: Public
Community & neighborhood
Security
- Security features: Carbon Monoxide Detector(s)
Location
- Region: North Aurora
- Subdivision: Fairway View
HOA & financial
HOA
- Has HOA: Yes
- HOA fee: $269 monthly
- Amenities included: Park
- Services included: Insurance, Exterior Maintenance, Lawn Care, Snow Removal
Other
Other facts
- Listing terms: Conventional
- Ownership: Fee Simple w/ HO Assn.
Price history
| Date | Event | Price |
|---|---|---|
| 10/30/2024 | Sold | $305,000-1.6%$171/sqft |
Source: | ||
| 10/1/2024 | Contingent | $309,900$174/sqft |
Source: | ||
| 9/19/2024 | Listed for sale | $309,900-3.1%$174/sqft |
Source: | ||
| 9/18/2024 | Listing removed | $319,900$180/sqft |
Source: | ||
| 9/12/2024 | Listed for sale | $319,900+48.1%$180/sqft |
Source: | ||
Public tax history
| Year | Property taxes | Tax assessment |
|---|---|---|
| 2024 | $2,971 -7.6% | $90,073 +16.6% |
| 2023 | $3,216 -12.6% | $77,245 +7% |
| 2022 | $3,680 -2.8% | $72,192 -3% |
Find assessor info on the county website
Neighborhood: 60542
Nearby schools
GreatSchools rating
- 6/10Schneider Elementary SchoolGrades: K-5Distance: 0.3 mi
- 7/10Herget Middle SchoolGrades: 6-8Distance: 4.3 mi
- 4/10West Aurora High SchoolGrades: 9-12Distance: 4 mi
Schools provided by the listing agent
- Elementary: Schneider Elementary School
- Middle: Herget Middle School
- High: West Aurora High School
- District: 129
Source: MRED as distributed by MLS GRID. This data may not be complete. We recommend contacting the local school district to confirm school assignments for this home.

Get pre-qualified for a loan
At Zillow Home Loans, we can pre-qualify you in as little as 5 minutes with no impact to your credit score.An equal housing lender. NMLS #10287.
Sell for more on Zillow
Get a free Zillow Showcase℠ listing and you could sell for .
$319,500
2% more+ $6,390
With Zillow Showcase(estimated)
$325,890
