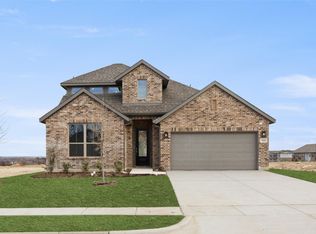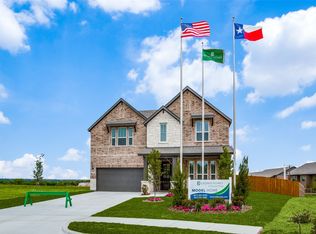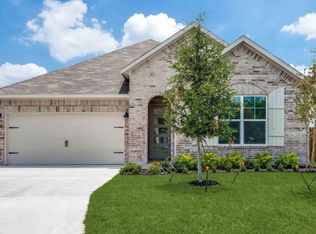Sold on 06/27/25
Price Unknown
308 Ridge Dr, Justin, TX 76247
4beds
2,601sqft
Single Family Residence
Built in 2025
8,394.01 Square Feet Lot
$440,200 Zestimate®
$--/sqft
$2,802 Estimated rent
Home value
$440,200
$414,000 - $467,000
$2,802/mo
Zestimate® history
Loading...
Owner options
Explore your selling options
What's special
MLS# 20924772 - Built by Kindred Homes - Ready Now! ~ Move-In Ready! This stylish 4-bedroom, two-story home on a cul-de-sac blends functionality and comfort, featuring a study, an open-concept living area, and a chef’s kitchen with stainless steel appliances, a large island, and a walk-in pantry. The spacious master suite includes a luxurious ensuite bath, while three secondary bedrooms share a full bath. Upstairs, a versatile game room offers additional space for relaxation or entertainment. Designed for modern family living, this home balances privacy and openness with energy-efficient features and thoughtful design.
Zillow last checked: 8 hours ago
Listing updated: June 30, 2025 at 02:39pm
Listed by:
Ben Caballero 888-872-6006,
HomesUSA.com 888-872-6006
Bought with:
Non-Mls Member
NON MLS
Source: NTREIS,MLS#: 20924772
Facts & features
Interior
Bedrooms & bathrooms
- Bedrooms: 4
- Bathrooms: 3
- Full bathrooms: 3
Primary bedroom
- Level: First
- Dimensions: 13 x 17
Bedroom
- Level: First
- Dimensions: 10 x 12
Bedroom
- Level: Second
- Dimensions: 11 x 12
Bedroom
- Level: Second
- Dimensions: 11 x 12
Dining room
- Level: First
- Dimensions: 14 x 15
Game room
- Level: Second
- Dimensions: 16 x 16
Living room
- Level: First
- Dimensions: 16 x 17
Heating
- Central, Electric
Cooling
- Central Air, Electric
Appliances
- Included: Dishwasher, Electric Range, Electric Water Heater, Microwave
- Laundry: Washer Hookup, Electric Dryer Hookup
Features
- Double Vanity, Granite Counters, Kitchen Island
- Flooring: Carpet, Ceramic Tile, Luxury Vinyl Plank
- Has basement: No
- Has fireplace: No
Interior area
- Total interior livable area: 2,601 sqft
Property
Parking
- Total spaces: 2
- Parking features: Garage Faces Front
- Attached garage spaces: 2
Features
- Levels: Two
- Stories: 2
- Patio & porch: Covered
- Pool features: None, Community
- Fencing: Wood
Lot
- Size: 8,394 sqft
Details
- Parcel number: R769311
Construction
Type & style
- Home type: SingleFamily
- Architectural style: Traditional,Detached
- Property subtype: Single Family Residence
Materials
- Brick
- Foundation: Slab
- Roof: Composition
Condition
- Year built: 2025
Utilities & green energy
- Sewer: Public Sewer
- Water: Public
- Utilities for property: Sewer Available, Water Available
Green energy
- Energy efficient items: Insulation
Community & neighborhood
Security
- Security features: Prewired, Security System, Smoke Detector(s)
Community
- Community features: Playground, Park, Pool, Sidewalks
Location
- Region: Justin
- Subdivision: Reatta Ridge
HOA & financial
HOA
- Has HOA: Yes
- HOA fee: $300 annually
- Services included: All Facilities, Association Management
- Association name: Reatta Ridge Homeowners Association
- Association phone: 469-433-4567
Price history
| Date | Event | Price |
|---|---|---|
| 6/27/2025 | Sold | -- |
Source: NTREIS #20924772 | ||
| 6/9/2025 | Pending sale | $399,315$154/sqft |
Source: Kindred Homes | ||
| 5/23/2025 | Price change | $399,315-6.1%$154/sqft |
Source: NTREIS #20924772 | ||
| 1/13/2025 | Listed for sale | $425,315$164/sqft |
Source: Kindred Homes | ||
Public tax history
| Year | Property taxes | Tax assessment |
|---|---|---|
| 2025 | $3,222 +199.9% | $166,086 +194.7% |
| 2024 | $1,074 -0.1% | $56,365 |
| 2023 | $1,075 +13.4% | $56,365 +26.2% |
Find assessor info on the county website
Neighborhood: 76247
Nearby schools
GreatSchools rating
- 5/10Justin Elementary SchoolGrades: PK-5Distance: 0.7 mi
- 7/10Gene Pike Middle SchoolGrades: 6-8Distance: 3.3 mi
- 6/10Northwest High SchoolGrades: 9-12Distance: 3.3 mi
Schools provided by the listing agent
- Elementary: Justin
- Middle: Pike
- High: Northwest
- District: Northwest ISD
Source: NTREIS. This data may not be complete. We recommend contacting the local school district to confirm school assignments for this home.
Get a cash offer in 3 minutes
Find out how much your home could sell for in as little as 3 minutes with a no-obligation cash offer.
Estimated market value
$440,200
Get a cash offer in 3 minutes
Find out how much your home could sell for in as little as 3 minutes with a no-obligation cash offer.
Estimated market value
$440,200


