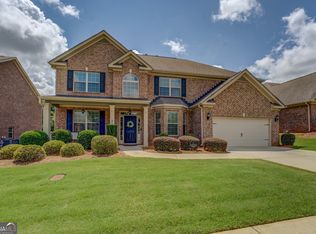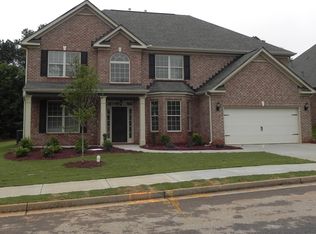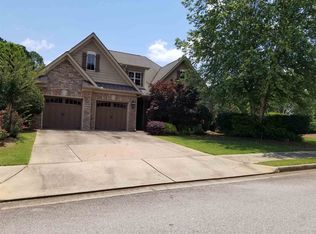Fantastic Full Brick Ranch located in The Estates at Cameron Manor just blocks from Historic McDonough Square!! Don't miss this "clean as a whistle" super low maintenance home with HOA providing all landscape maintenance (this includes cutting the grass!!) Awesome open floor-plan has brand new interior paint & carpet. Fabulous kitchen w/granite, upgraded stainless steel appliances (gas stove), large pantry, breakfast bar and lots of workspace. Tons of natural light fills the vaulted great room w/built-in cabinets, hardwoods, and fireplace. Formal dining, spacious master suite plus 2 secondary bedrooms complete the main floor. Bonus/flex room upstairs can also be used as 4th bedroom. Enjoy outdoor living with wonderful screen porch plus large rear patio. Great location, great condition at a great price. Hurry! This won't last long!!
This property is off market, which means it's not currently listed for sale or rent on Zillow. This may be different from what's available on other websites or public sources.


