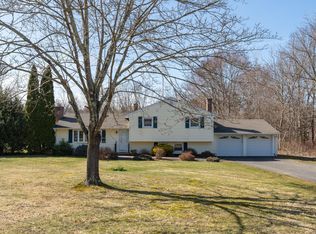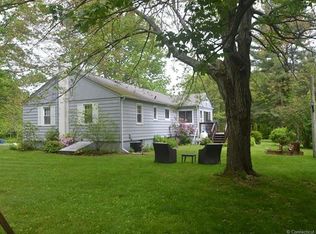Welcome to your private oasis in Northford close to the Durham line. You will fall in love with the custom kitchen with leaded glass fronts, under cabinet and in cabinet lighting, and luxurious stainless steel appliances. Hardwood floors throughout the main level except for the light filled family room with cathedral ceilings and propane stove that leads out to the spacious deck overlooking the level yard. The bedrooms are generously sized and the bathrooms have been remodeled. The lower level is finished, yet has ample storage space or room for a 2nd kitchen. There is a large family room with a wood burning fireplace, a guest room and a full bathroom. The home also features built in surround sound making the space ready to use to entertain! You will fall in love with the parklike grounds surrounding this home, the landscaping is beautifully manicured and this home is truly ready for the new owners to move right in. The owners' favorite features though are the fact that this home is serviced by Wallingford electric, which means you will save in electric costs and will be able to spend more time visiting the 3 local wineries! *ask your Realtor about the agent to agent remarks
This property is off market, which means it's not currently listed for sale or rent on Zillow. This may be different from what's available on other websites or public sources.

